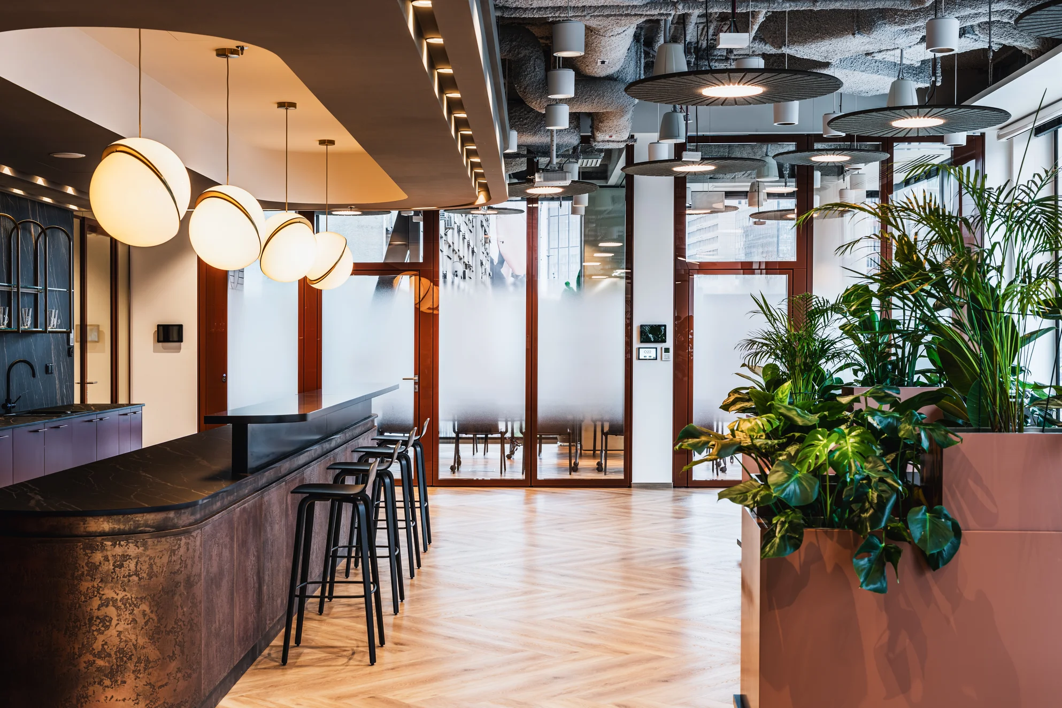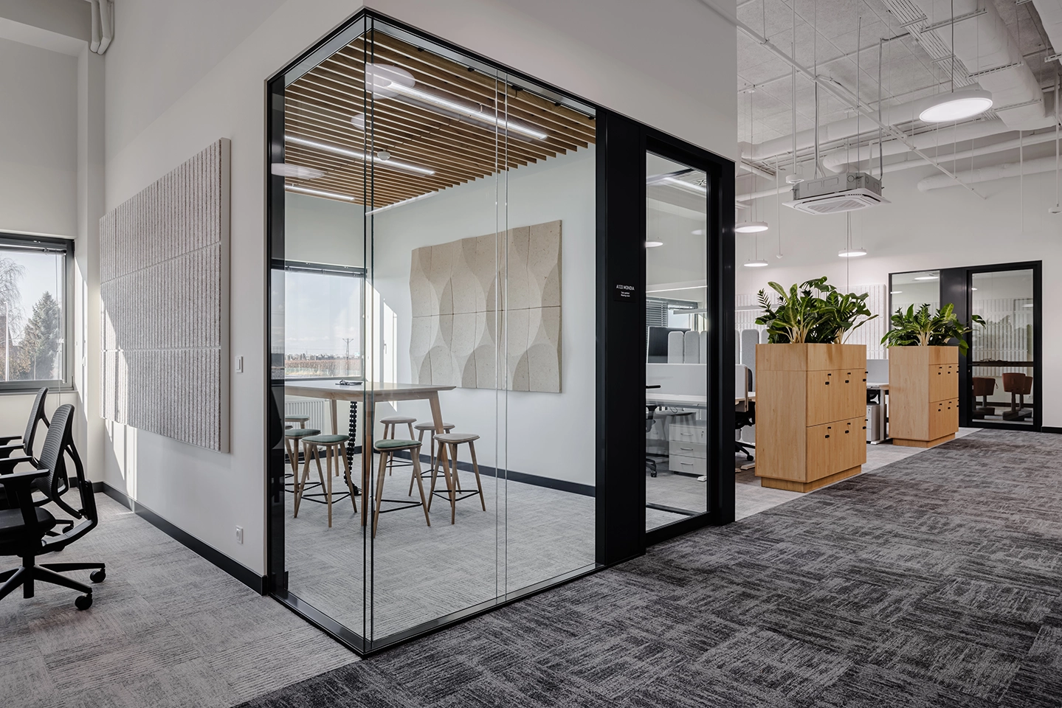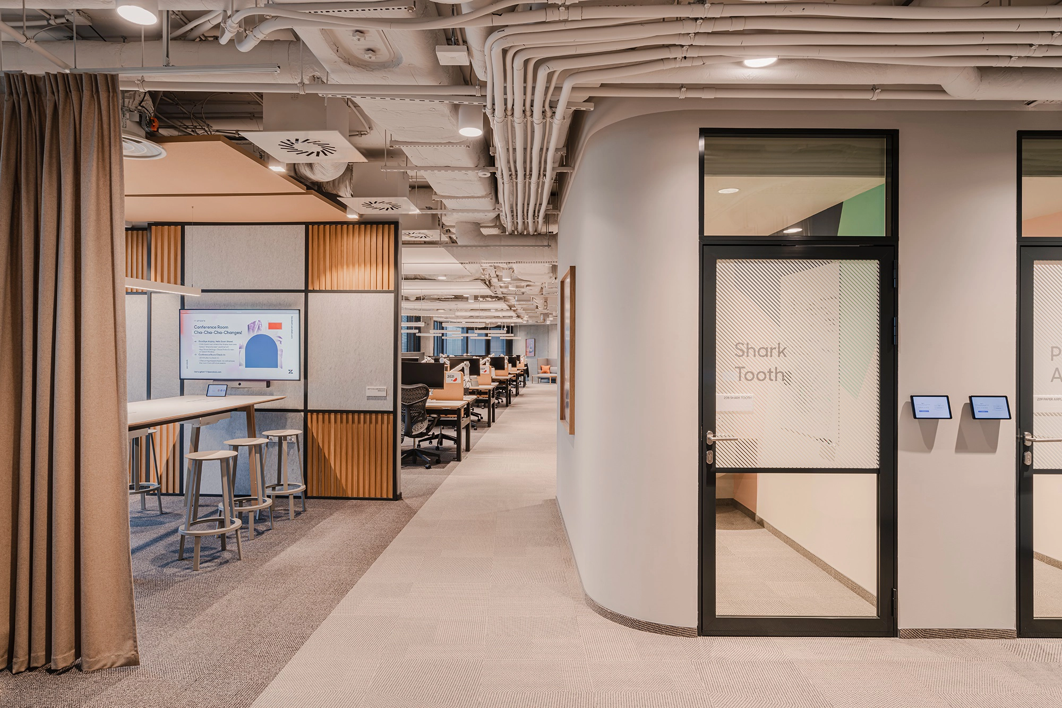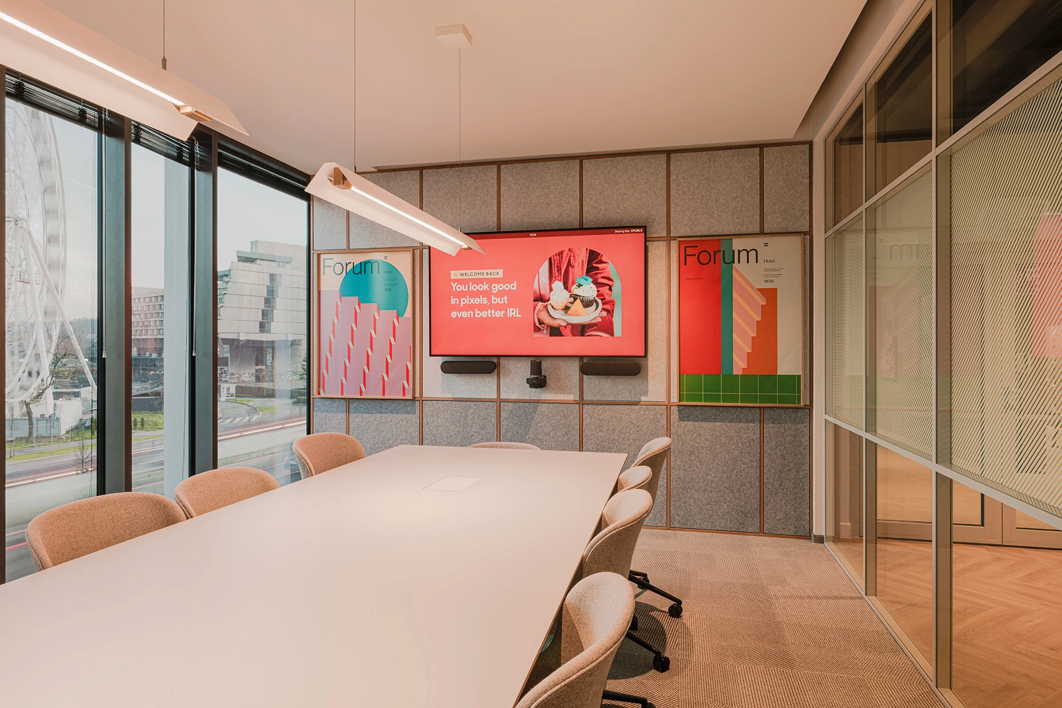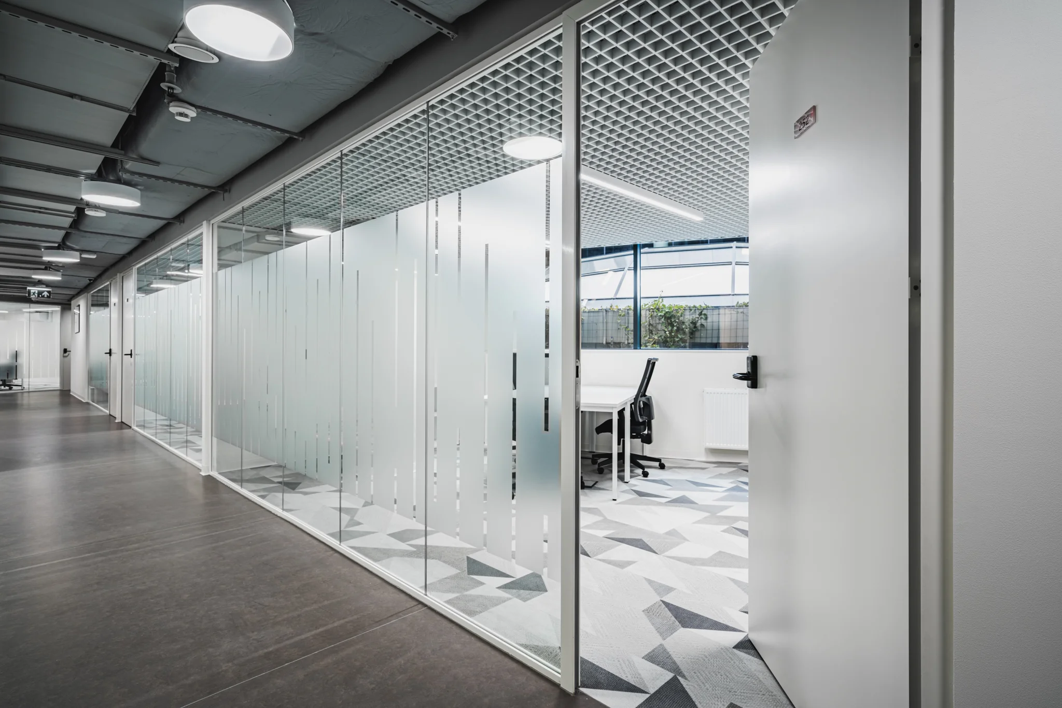Zendesk
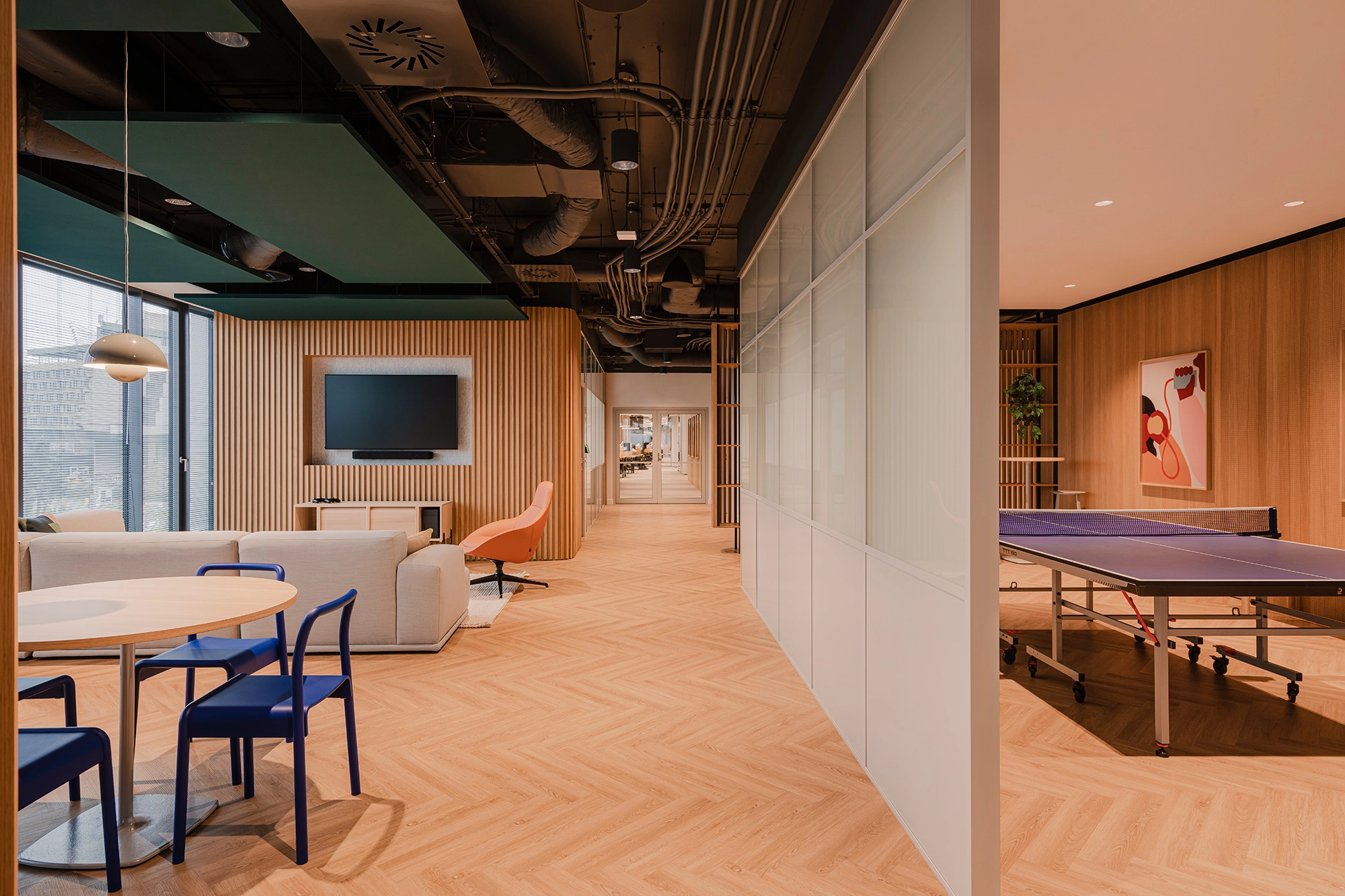
Description
At the Kraków office of Zendesk, designed by The Design Group, various CreoConcept aluminium-glass systems were implemented to meet the needs of a modern, multifunctional workspace. The 3400 m² project reflects the brand’s aesthetics, offering both comfort and full functionality.
The design includes SILENCE LOFT partition walls with a distinctive muntin layout that emphasizes the rhythm and structure of the interior. Single-glazed PURE walls were also installed, creating light, transparent boundaries between zones. The setup was complemented by STANDARD interior doors and fire-rated doors.
Scope of work
We tailored and installed PURE and SILENCE LOFT glass partitions, as well as STANDARD and fire-rated doors.
Location: Kraków
Architects: The Design Group
Interior design project of the Zendesk office by The Design Group
