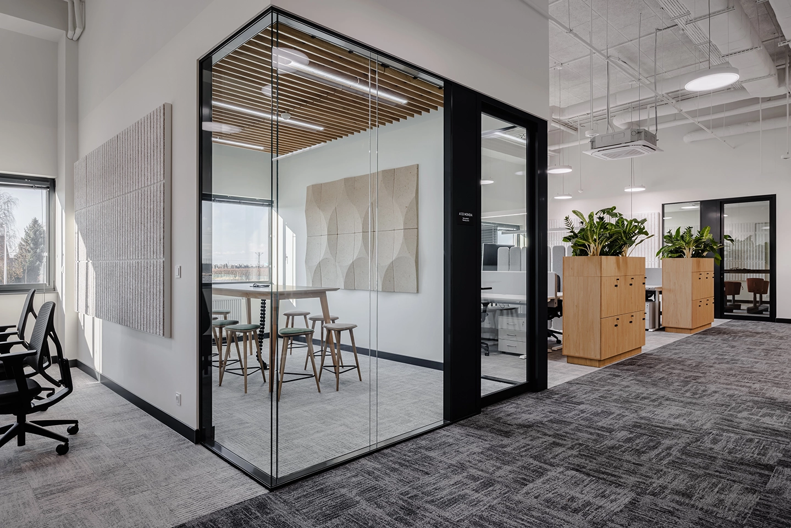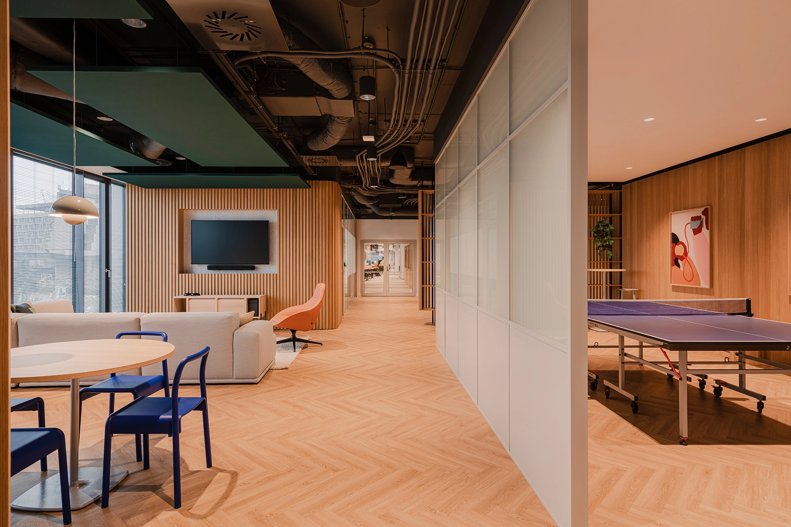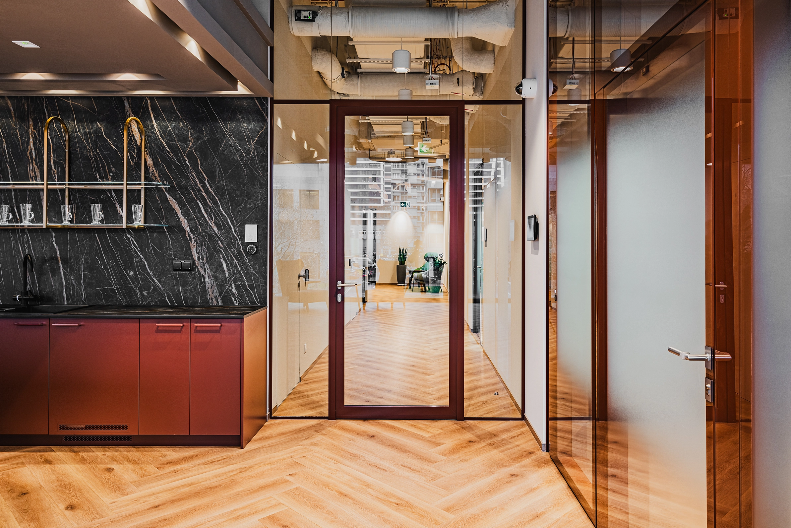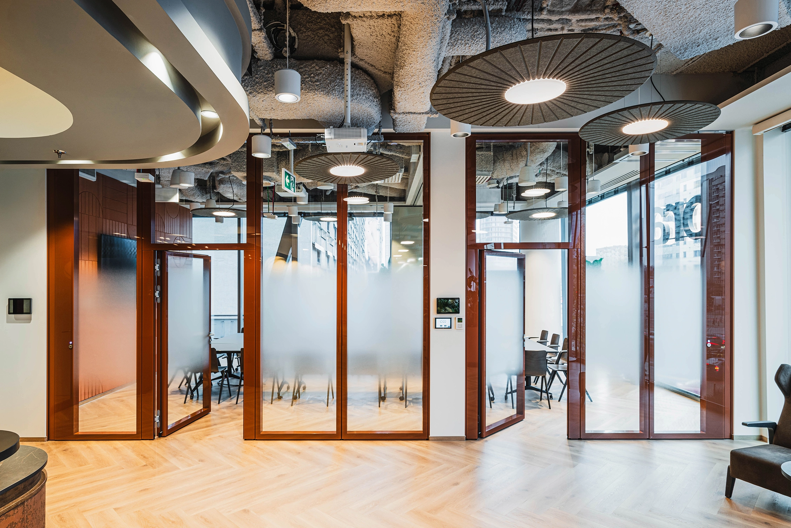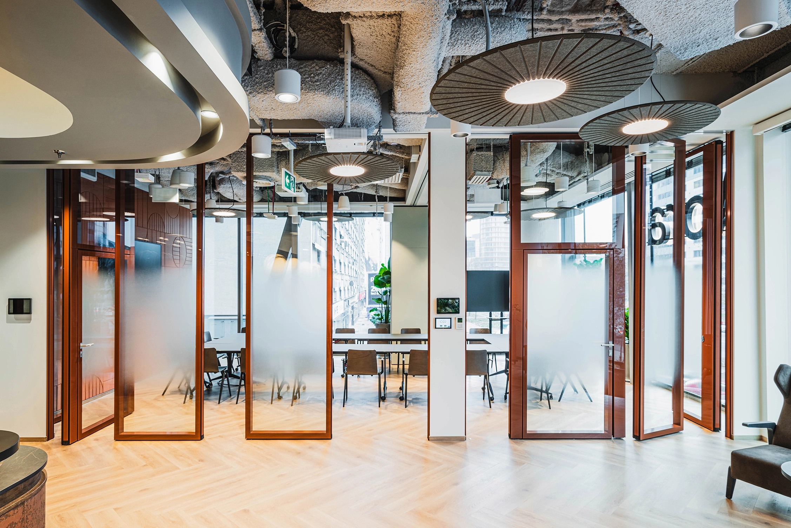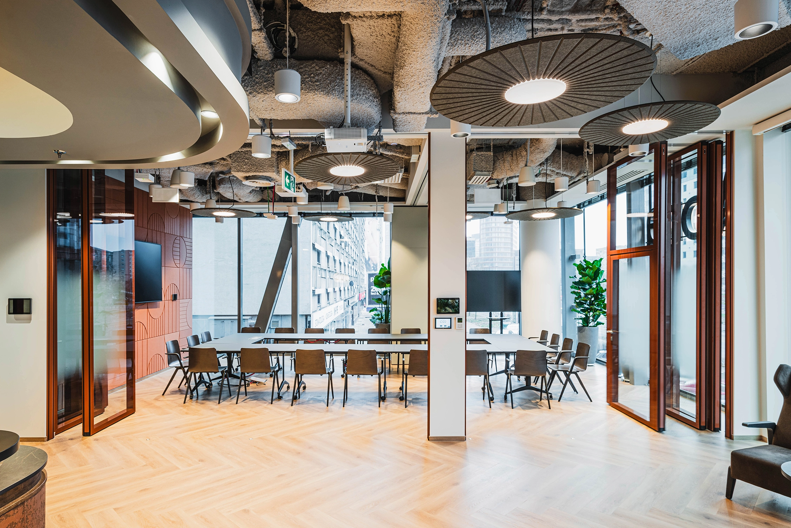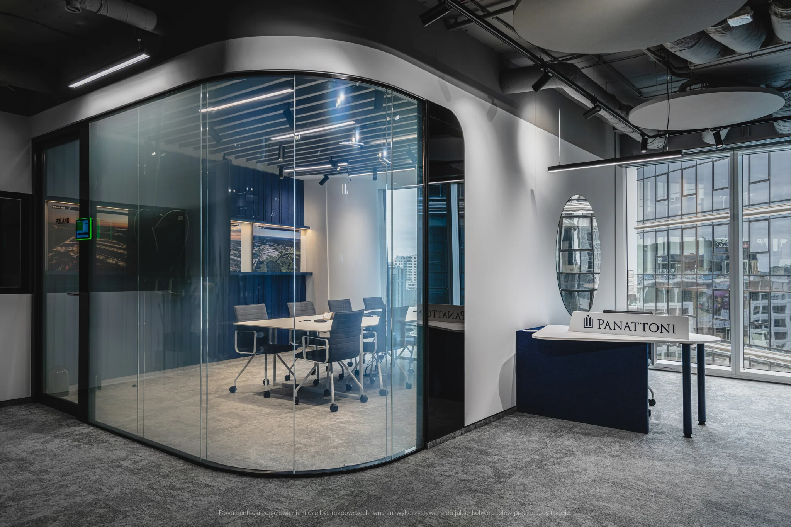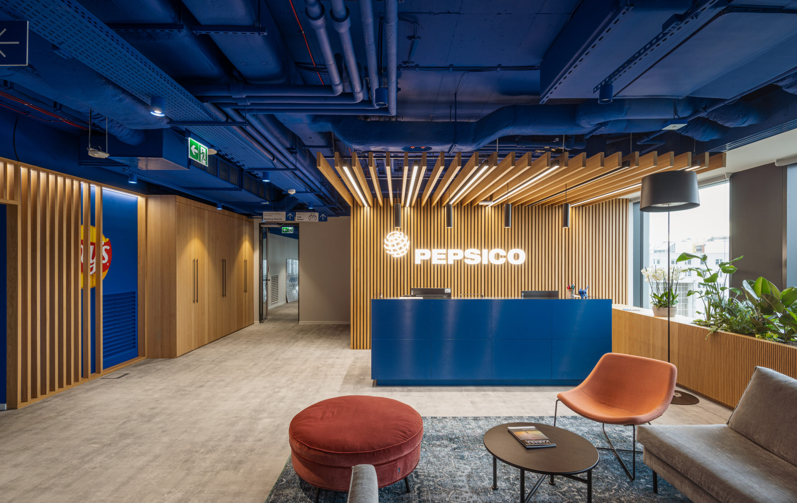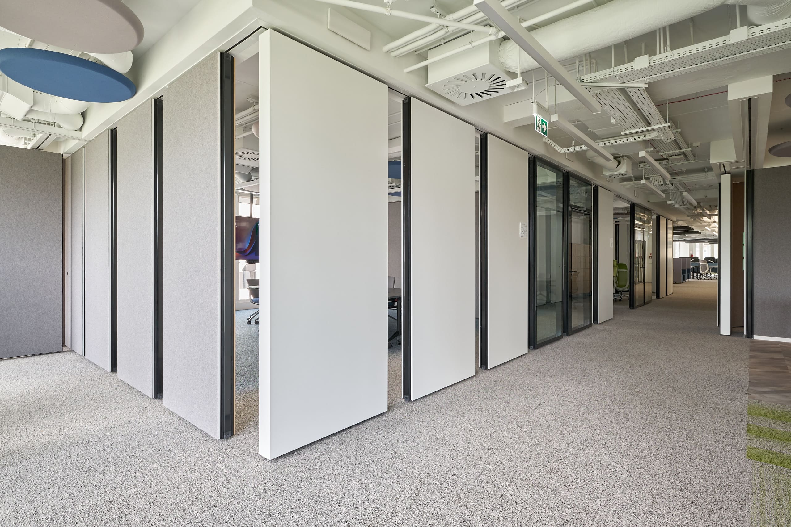Centrum Konferencyjne Q22
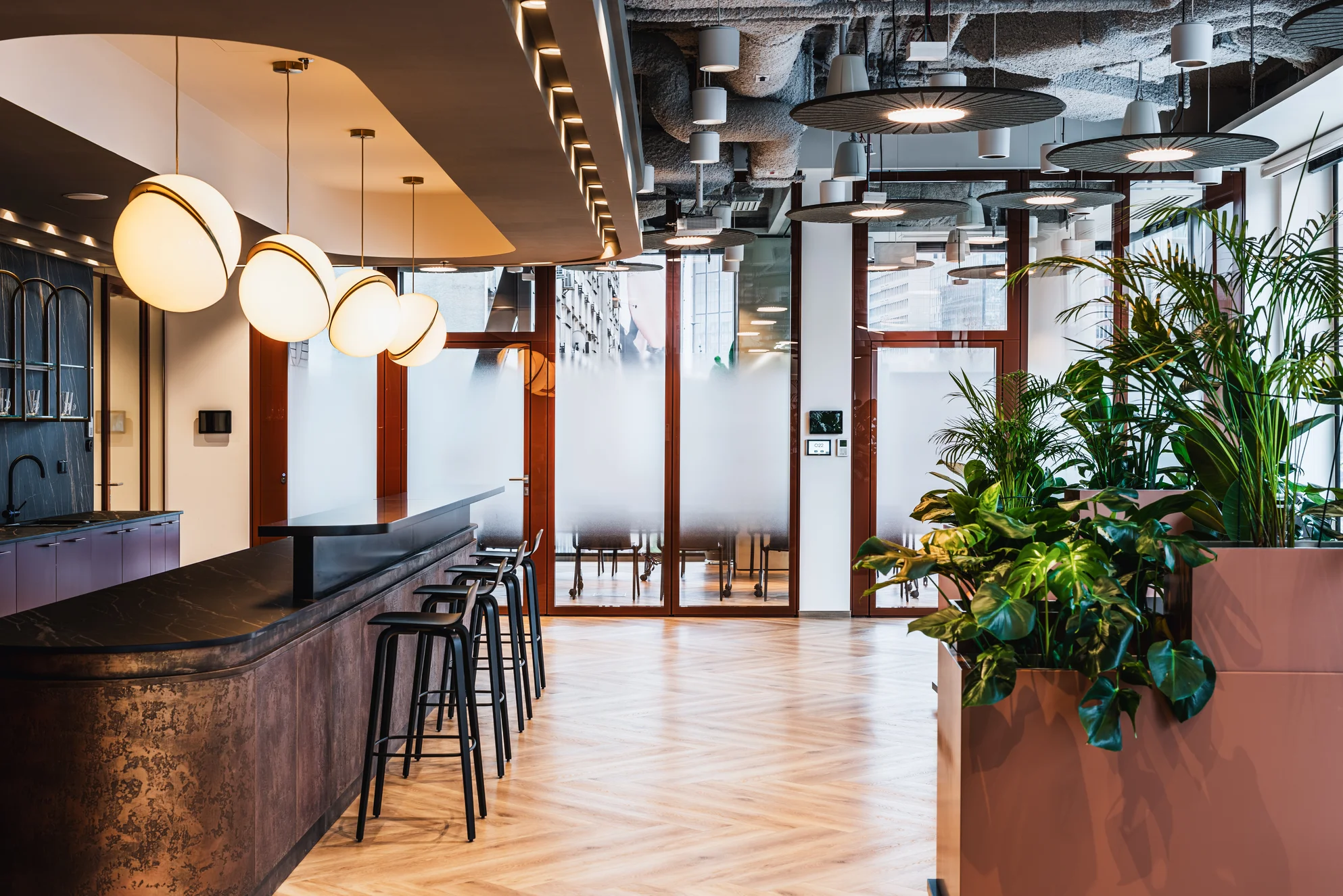
Description
The modern conference space in Warsaw’s Q22 skyscraper is a prime example of design focused on comfort, functionality, and aesthetics. The interiors, developed by the Massive Design studio, were complemented by CreoConcept aluminium-glass systems, which emphasize openness and enable flexible use of the space.
The project included PURE, PURE LOFT, and SILENCE glass partitions, as well as mobile walls that allow for quick reconfiguration of the interior layout. The varied colour palette of the profiles and the extensive use of glazing make the space both cohesive and personalized. The glass elements help bring natural light deep into the interior, enhancing its overall appeal.
Scope of work
Custom-coloured RAL profile design, installation of mobile walls, PURE, PURE LOFT, and SILENCE partitions, as well as STANDARD doors.
Location: Warszawa
Architects: Massive Design
