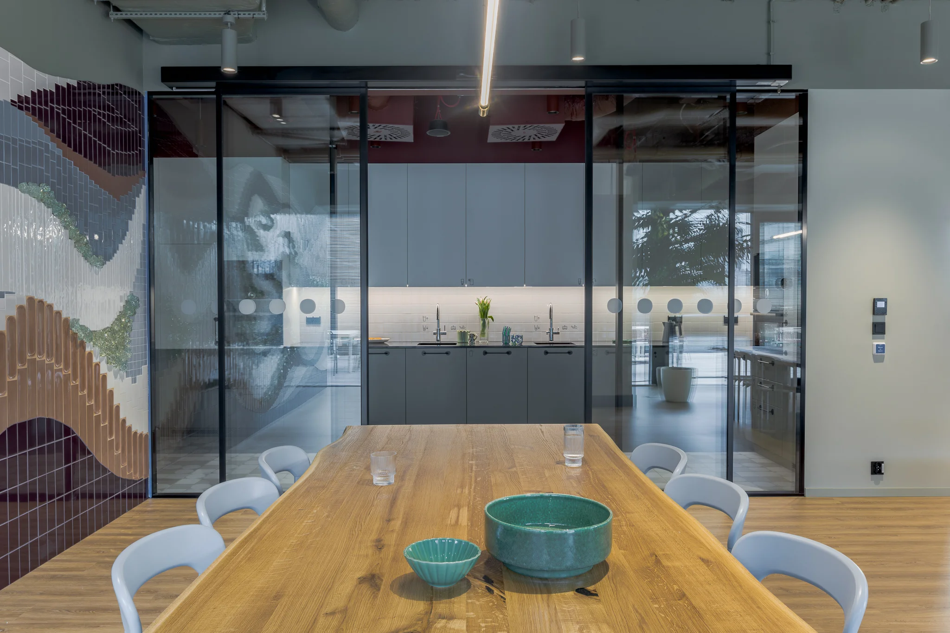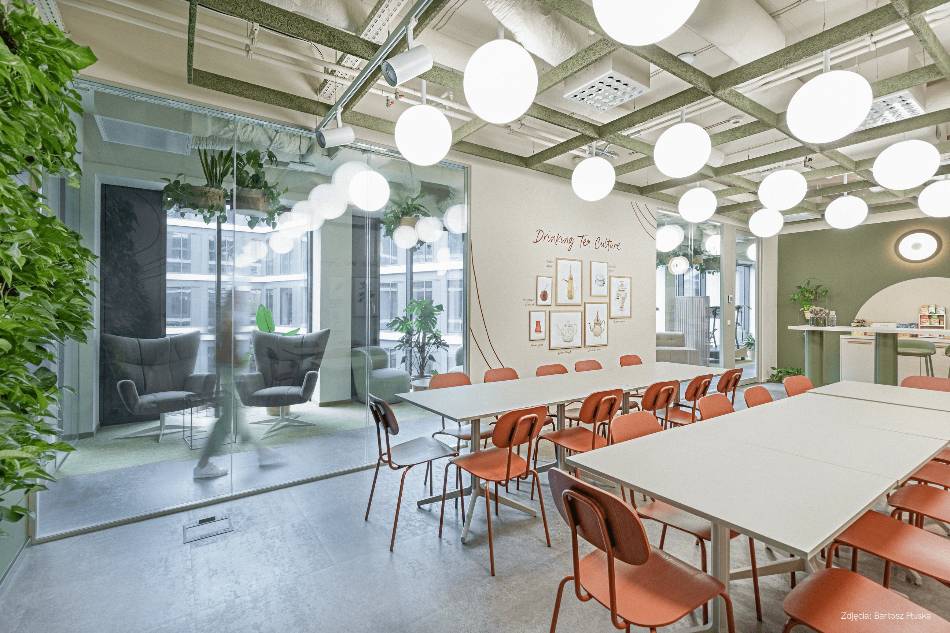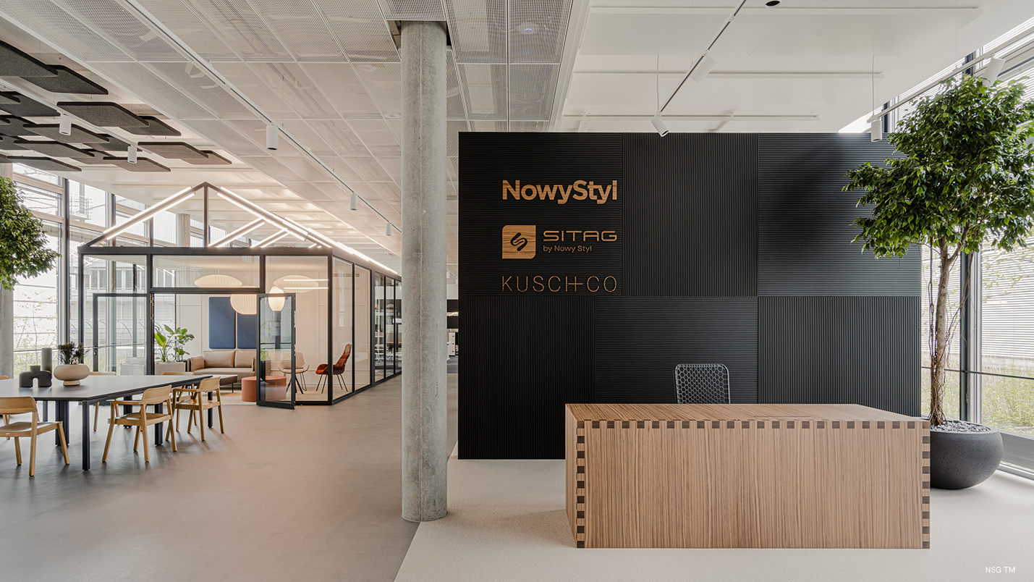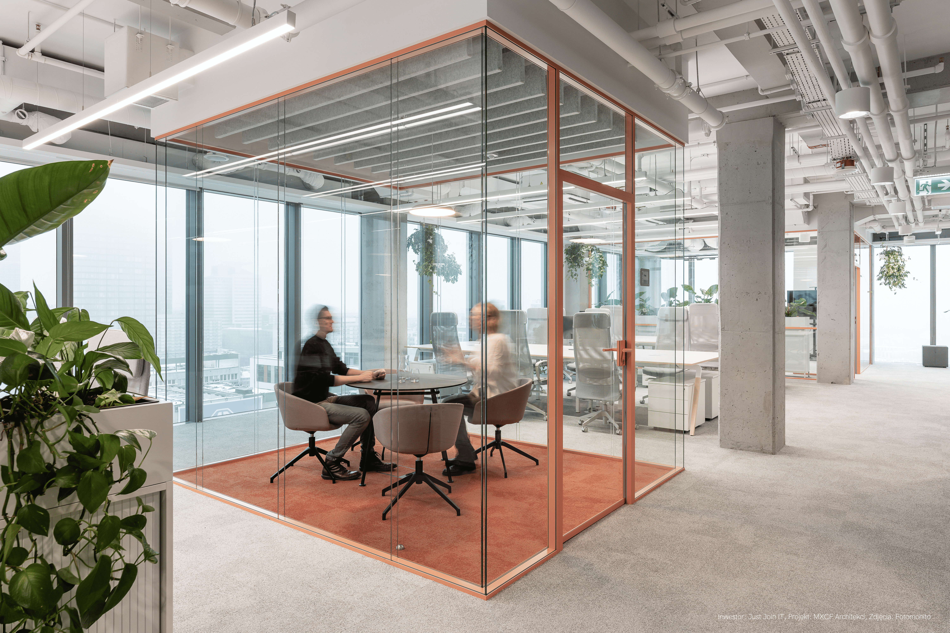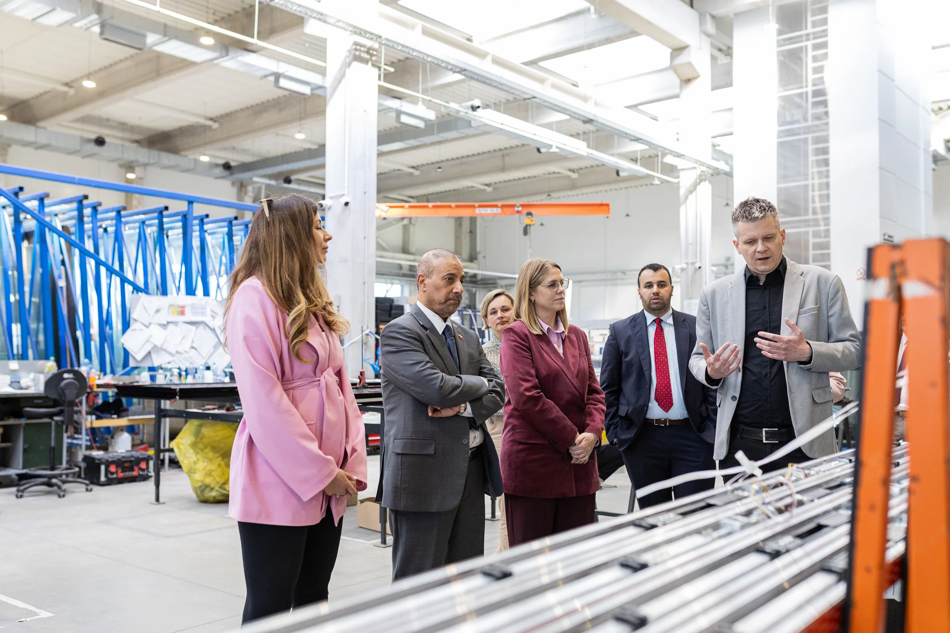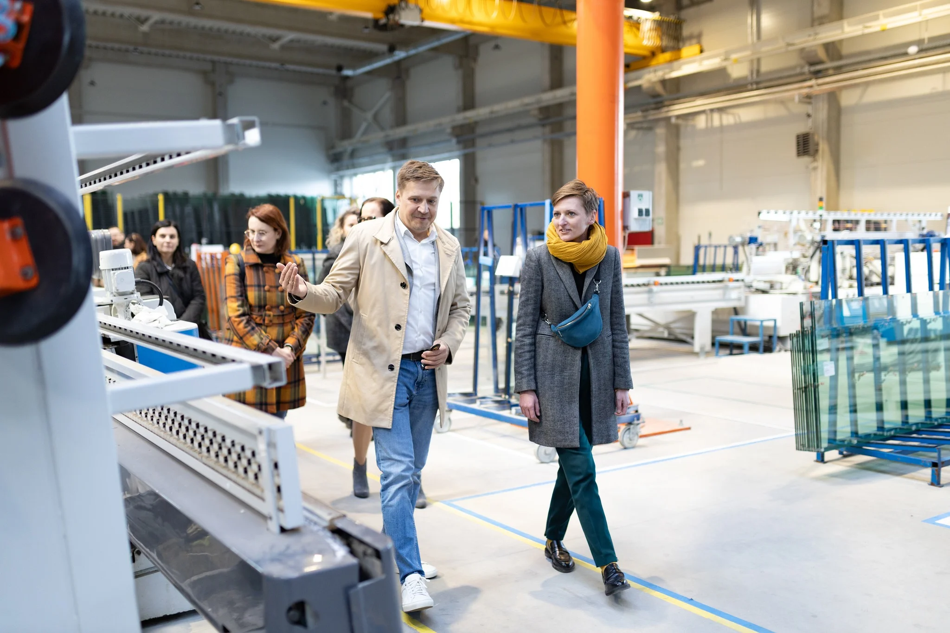Microzones and mobile walls – the future of office design
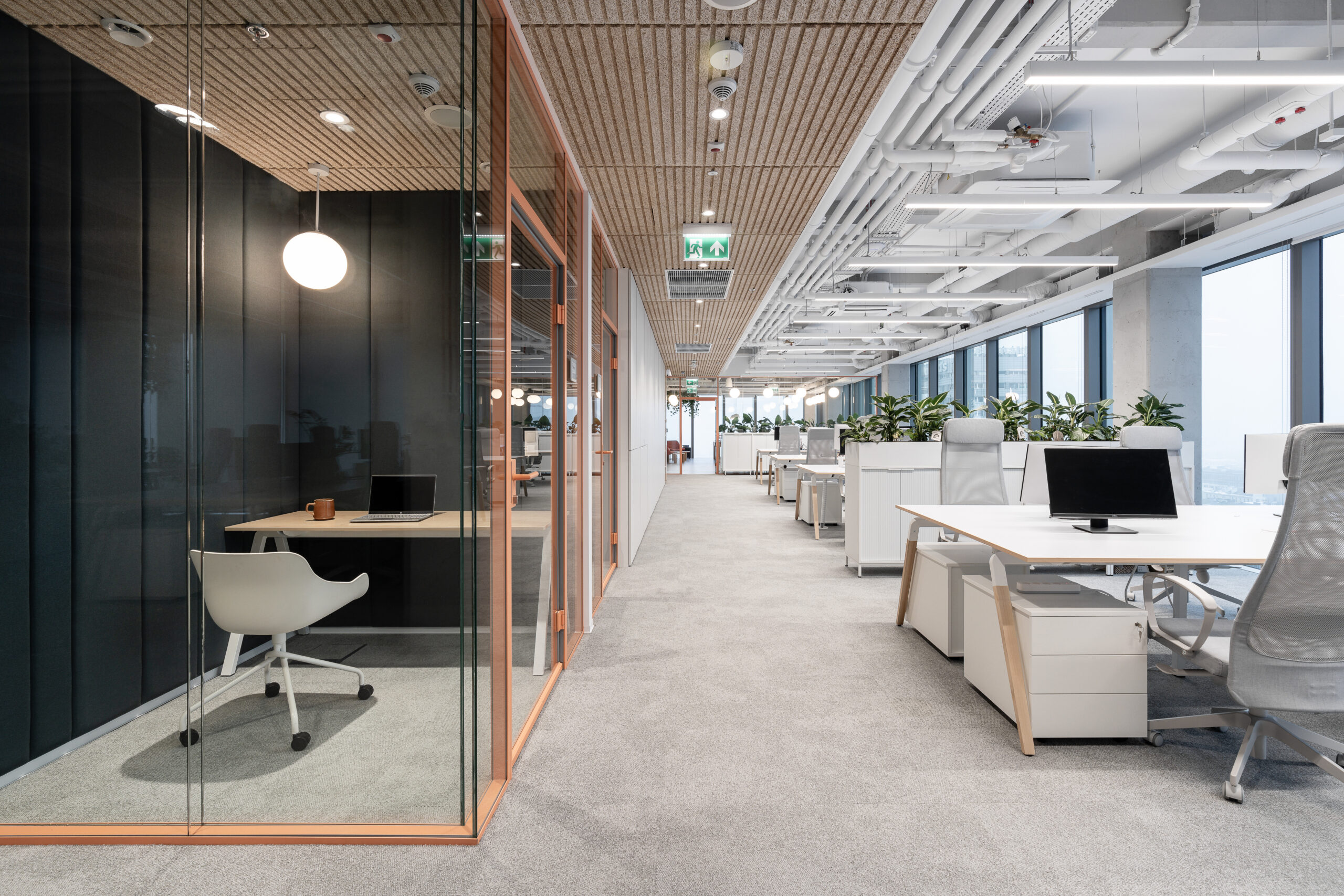
Open office architecture that supports integration, precisely designated zones for focused work, and maximum access to natural light create an environment that promotes productivity and well-being. In such projects, large glazing is increasingly used, e.g. system glass walls or mobile glass walls, which allow for the separation of micro-zones, while maintaining visual coherence and functionality of the office space.
Why are aluminium and glass solutions so popular in modern office spaces?
Glazing is an inseparable element of offices that prioritize user comfort. Glass partition walls allow you to separate functional zones without losing spaciousness and access to daylight. What’s more, good quality aluminum-glass systems for walls and internal doors support the acoustic comfort of employees.
Architects and interior designers who create plans for office or commercial spaces increasingly have to respond to the needs of distributed teams, hybrid work, and the flexible requirements of modern organizations. Creating micro-zones that can be easily separated or combined using, for example, mobile glass walls allows the space to be adapted to changing conditions and different work styles.
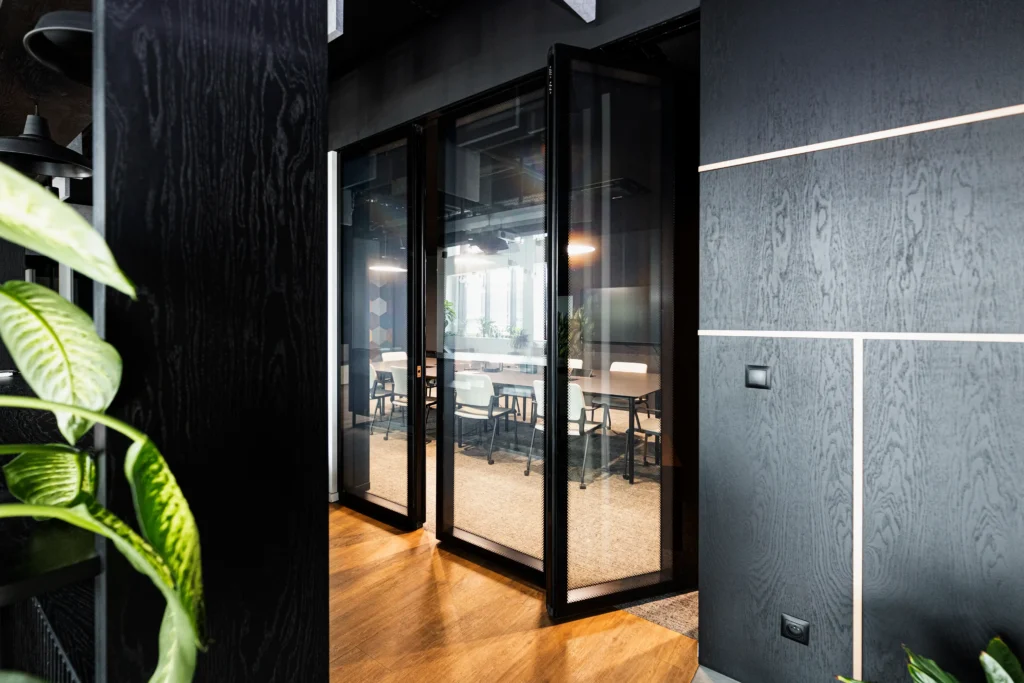
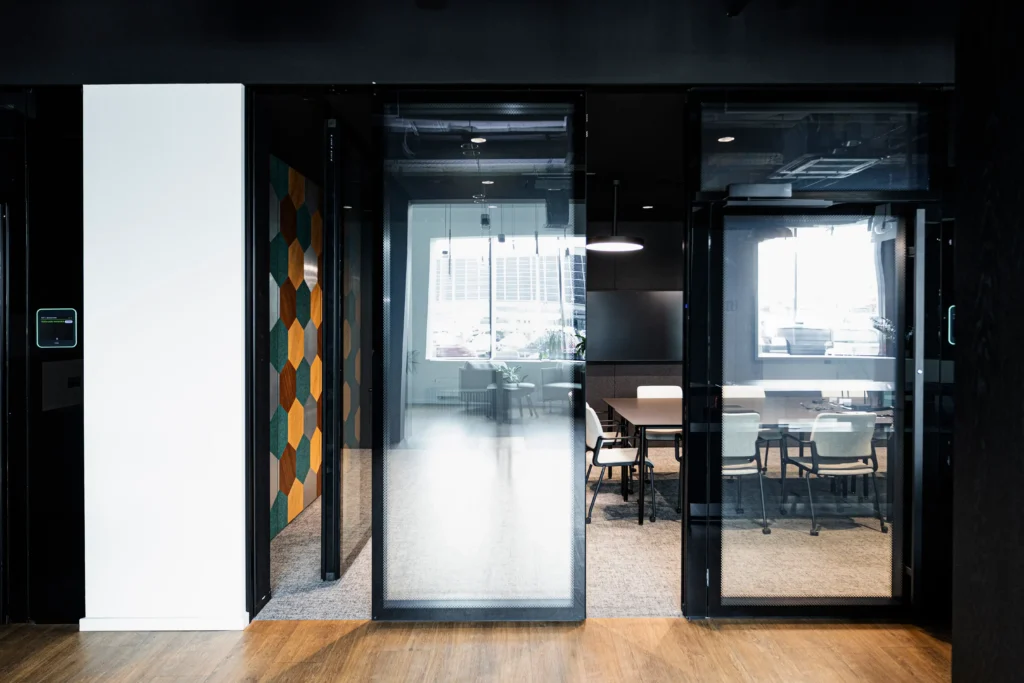
What are micro-zones in offices and what are they for?
Micro zones or microzones are designated areas in offices that meet the diverse needs of employees while supporting work efficiency and comfort. Popular zones include:
- Work space – a larger open area in the open space type or smaller rooms for individual work.
- Conference zone – conference rooms, meeting rooms, i.e. rooms for internal meetings or meetings with business partners.
- Chillout room – a room or area intended for regeneration, rest.
- Silent spot – usually small and soundproofed rooms, intended for work or rest in silence.
- Coffee Point – a space with a coffee machine and basic equipment, conducive to integration and short breaks at work.
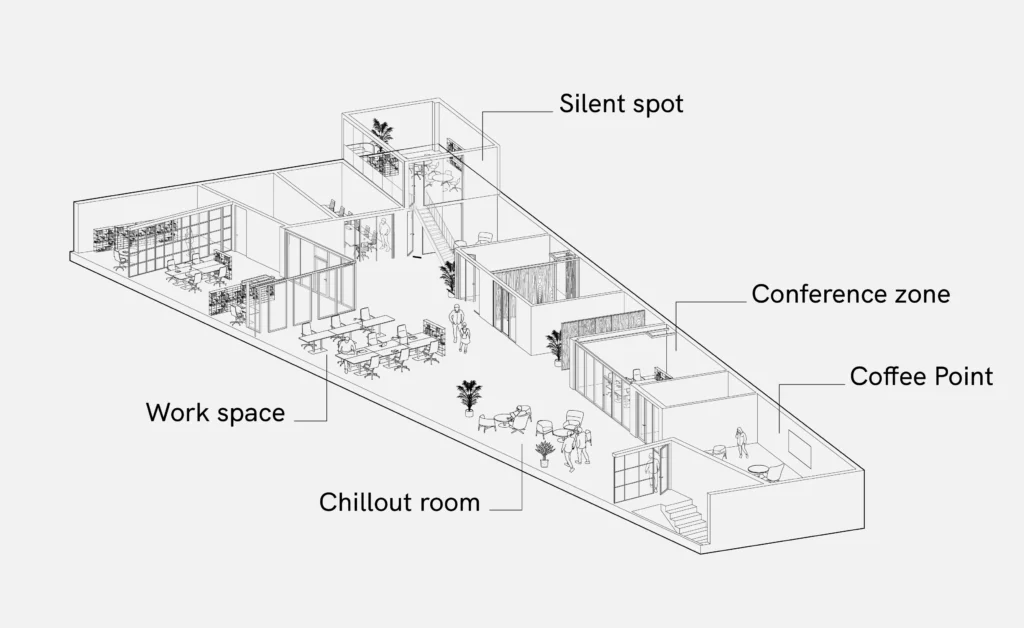
Micro-zones allow for better use of office space, adapting it to individual work, team work and regeneration. The division of these spaces should support acoustic comfort – the office should be quiet, which is why it is worth separating zones with acoustic walls and glass doors that effectively muffle sounds and do not optically reduce the interior.
How to isolate microzones so that they are an integral part of the project?
Microzones should be designed so that people can use them intuitively, so they must be consistent with the overall concept of the office space. The separation of zones can be based on solutions that allow easy adaptation of the space to changing needs, while ensuring acoustic and aesthetic comfort.
Architects and interior designers are eager to use large glazing to separate micro-zones without visually disrupting the open and cooperative space. Glass partition walls from CreoConcept, thanks to their low aluminum profiles and high acoustic parameters, allow for the creation of almost invisible structures that are ideal for focus rooms or conference rooms, while ensuring silence and access to daylight.
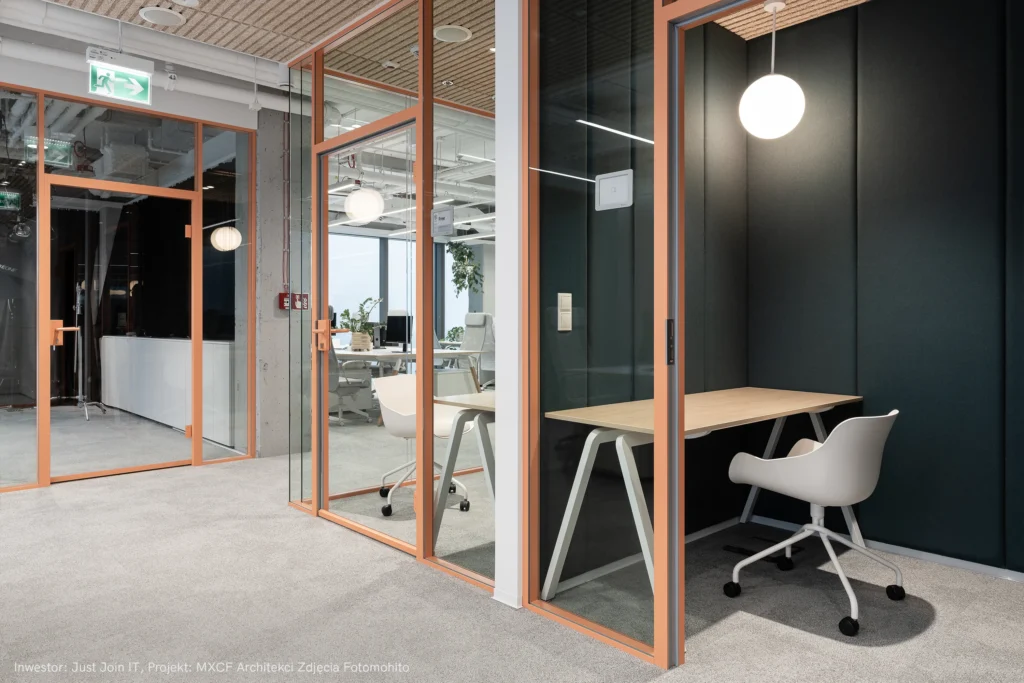
However, the greatest flexibility is offered by mobile glass walls. These systems, which slide and slide manually or semi-automatically, are irreplaceable in multifunctional spaces. They allow temporary separation of zones for work, business meetings or creative activities. After the work in teams is finished, the walls can be moved apart, obtaining a spacious area – ideal for larger events or integration meetings. An additional advantage is their high acoustic insulation, supporting all those who need a calm and quiet space.
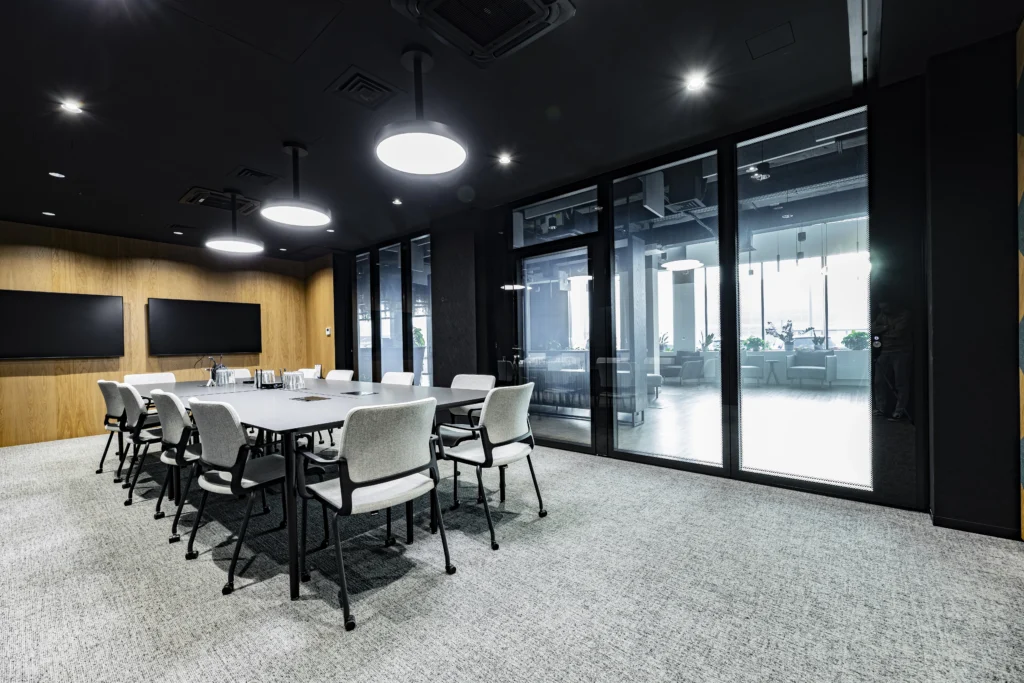
A complementary element is the internal door, which works with glass and mobile wall systems. Such solutions not only enable effective space management, but also give the interior a modern, light character, fitting into the dynamic needs of modern organizations.
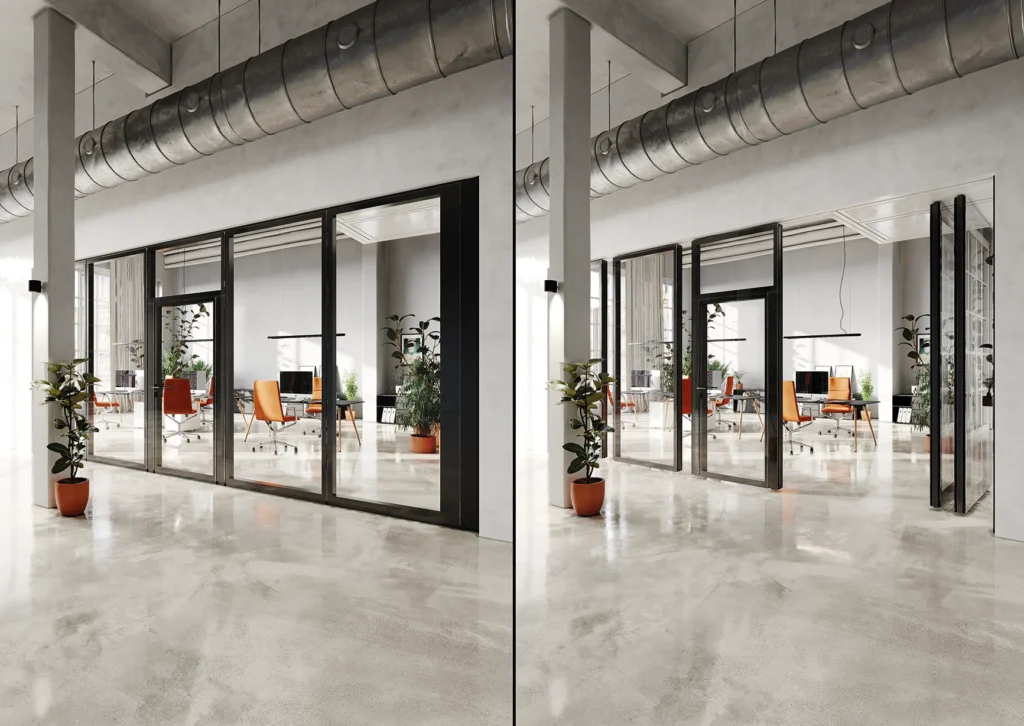
CreoConcept solutions for modern offices
Quality. Beauty. Comfort. These words can describe not only our aluminum and glass solutions, but also the spaces for which they are chosen. At CreoConcept, we believe that well-designed interiors are those in which you want to stay, work and create. Every day, we are inspired by design, architectural innovations and conversations with architects and developers, our business partners.
We invite you to the world where the idea of #ThinkCreo guides! A world where quality meets design – CreoConcept
