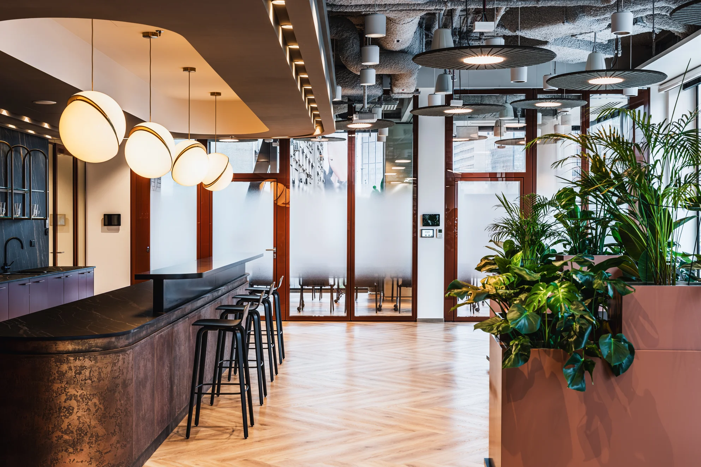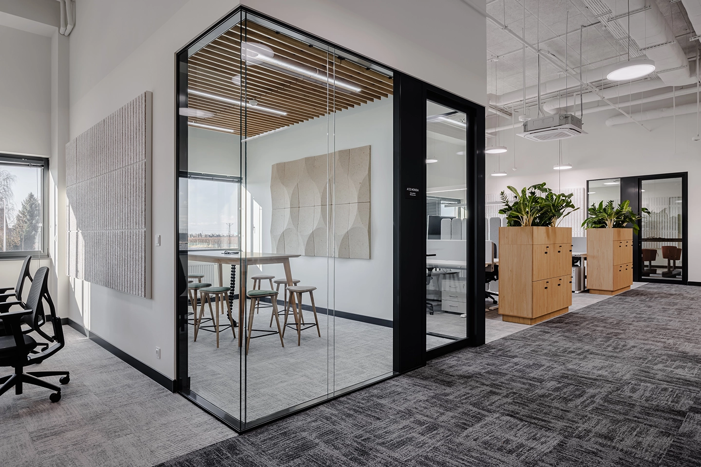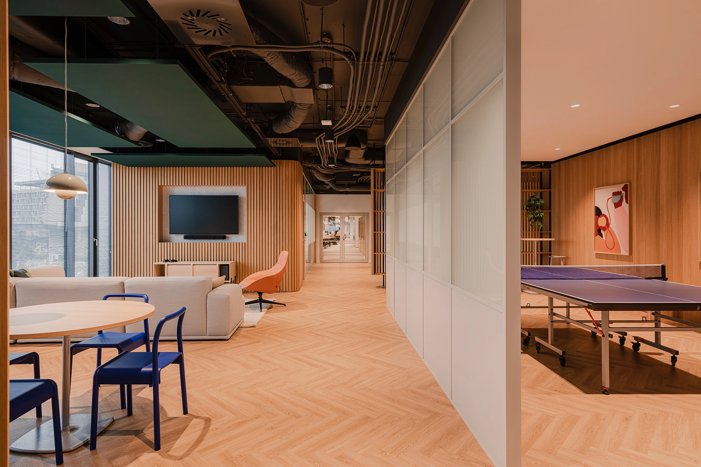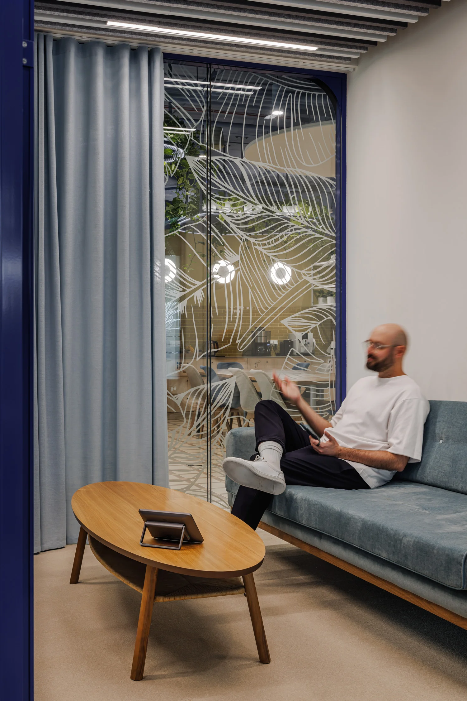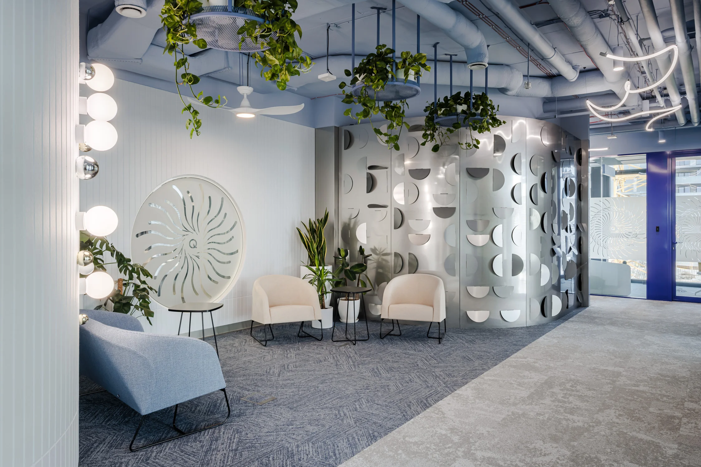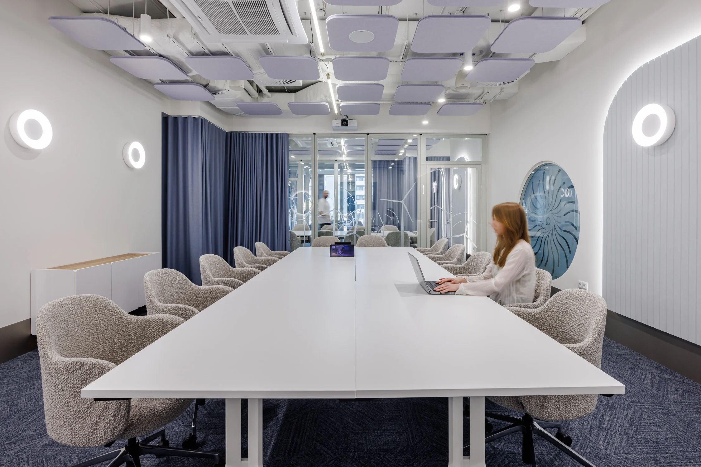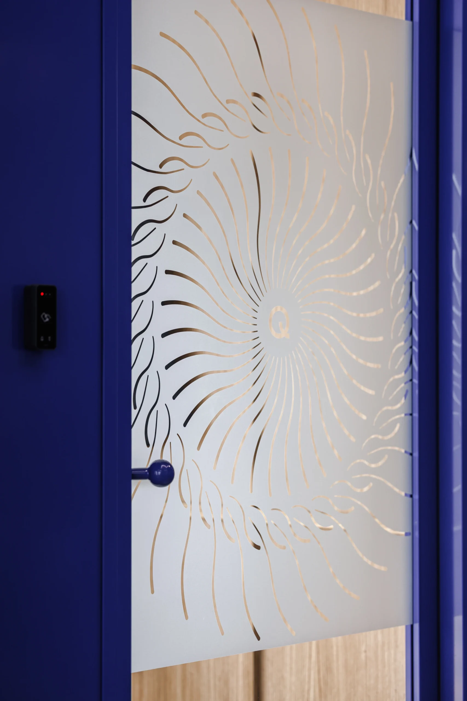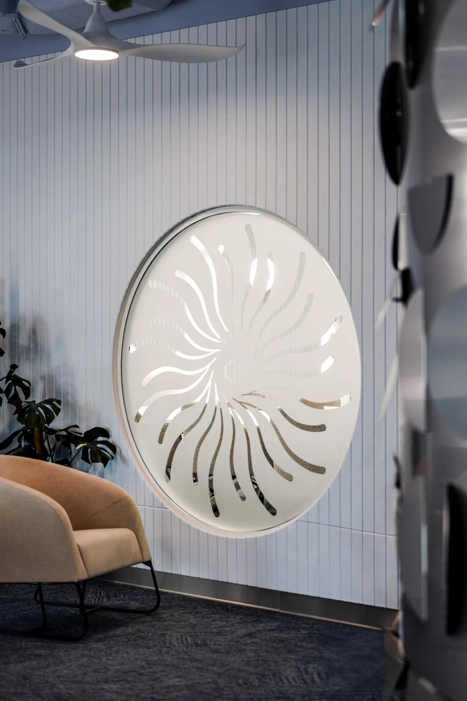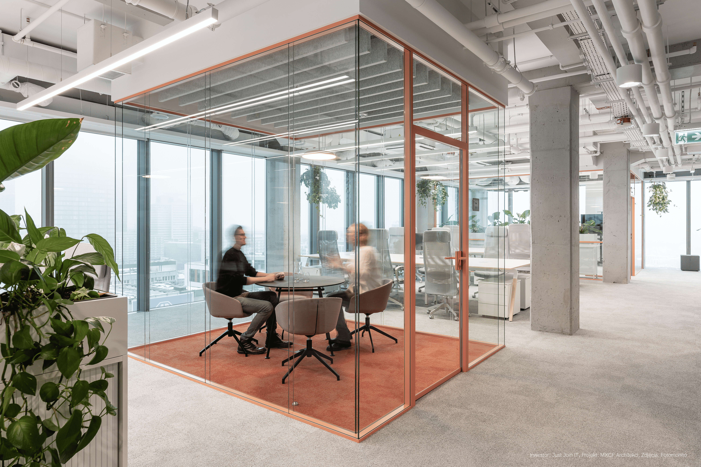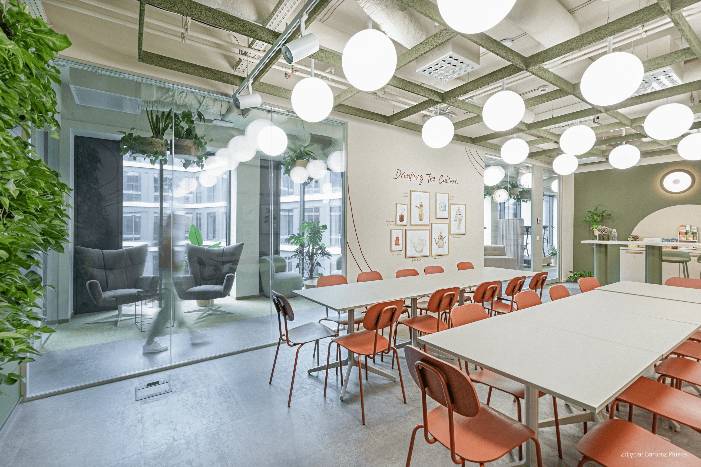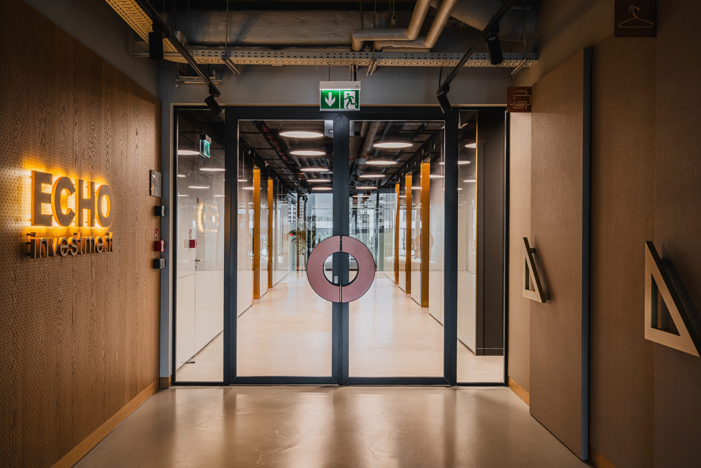Qair Polska
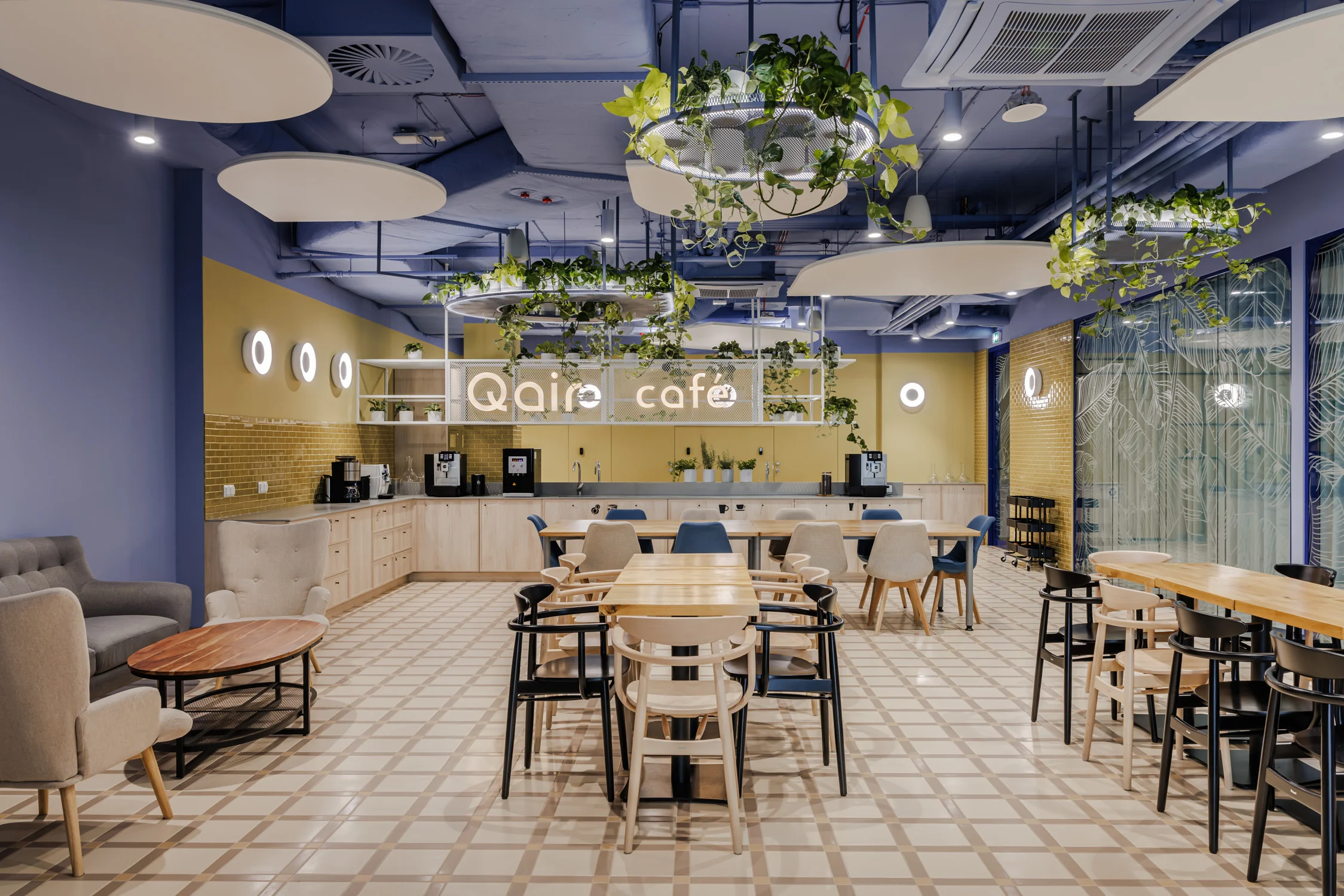
Description
For the new headquarters of Qair Polska, the CreoConcept team, in cooperation with architects from the Workplace studio, designed and delivered complete aluminium-glass solutions – from partitions to interior doors. Our systems were fully tailored to the design assumptions, supporting users in their everyday work while highlighting the visual character of the office.
The 1600 m² space was based on the concept of the four elements, resulting in highly scenic interiors rich in symbolism. The office was designed as a strategic employer branding tool and a carrier of the company’s values.
Scope of work
This project included ULTRA SILENCE walls and fire-resistant ULTRA SILENCE FS, as well as movable partitions and STANDARD interior doors. A unique glazed feature is the decorative rosette, which we created as a custom element. That’s not all – we painted the profiles of the glass partitions to match the visual identity of Qair Polska.
Location: Qair Polska office in Wrocław
Architect: Workplace
Pics: Adam Grzesik
