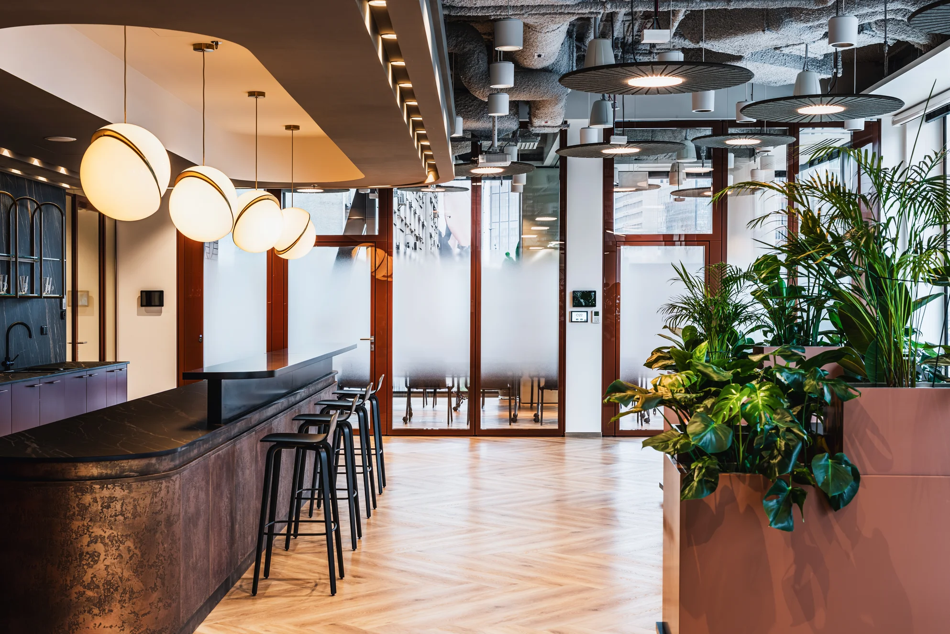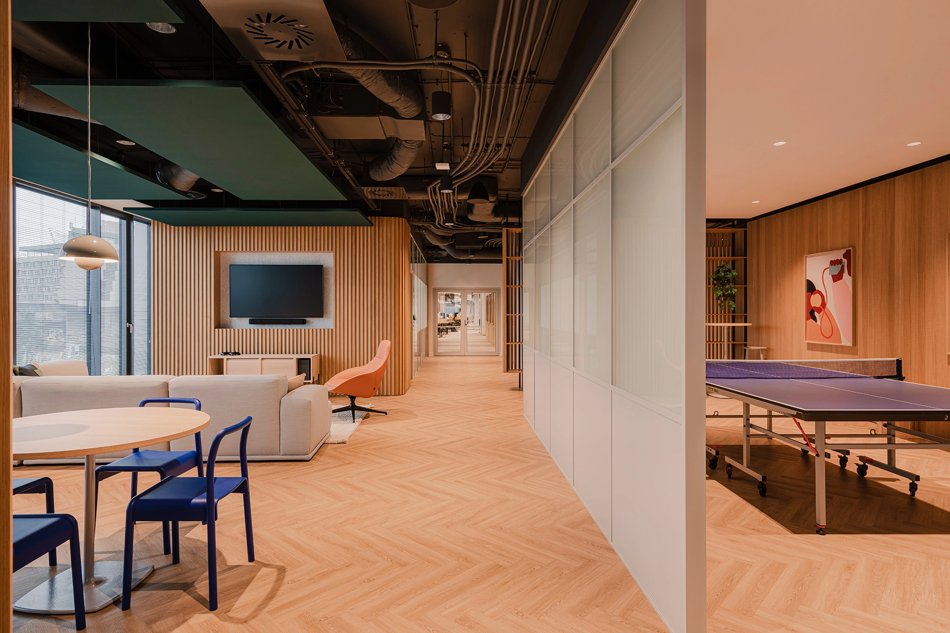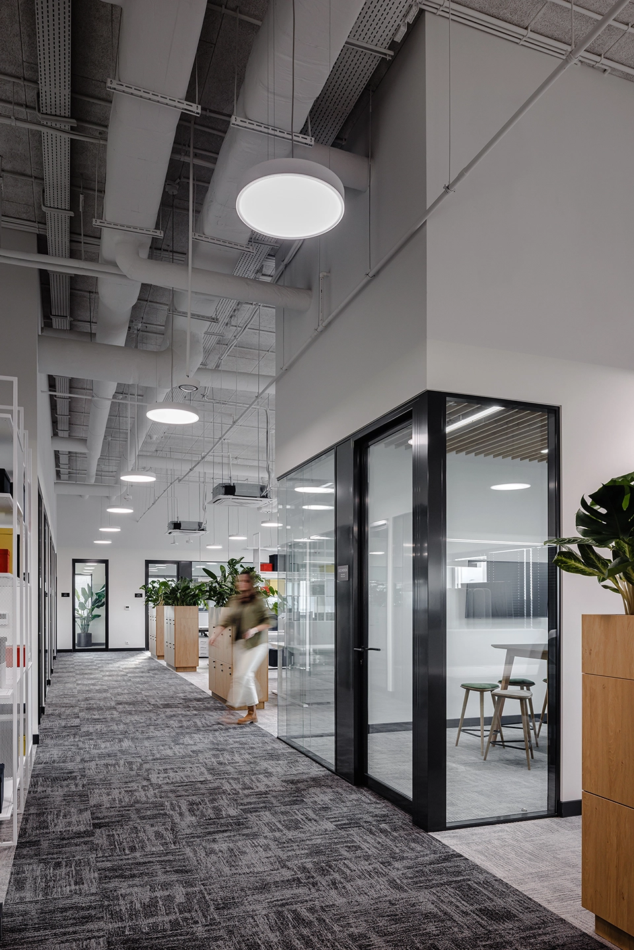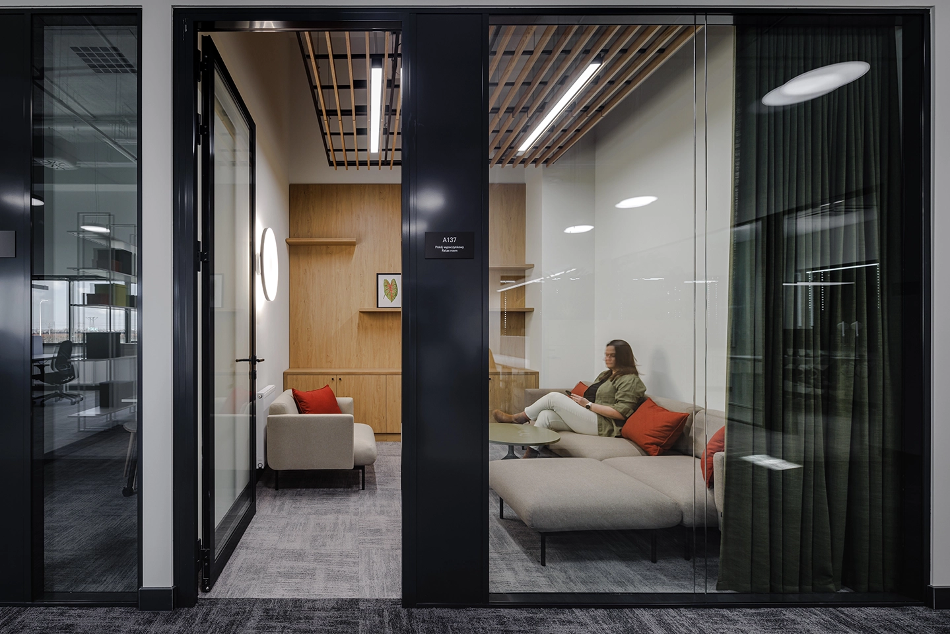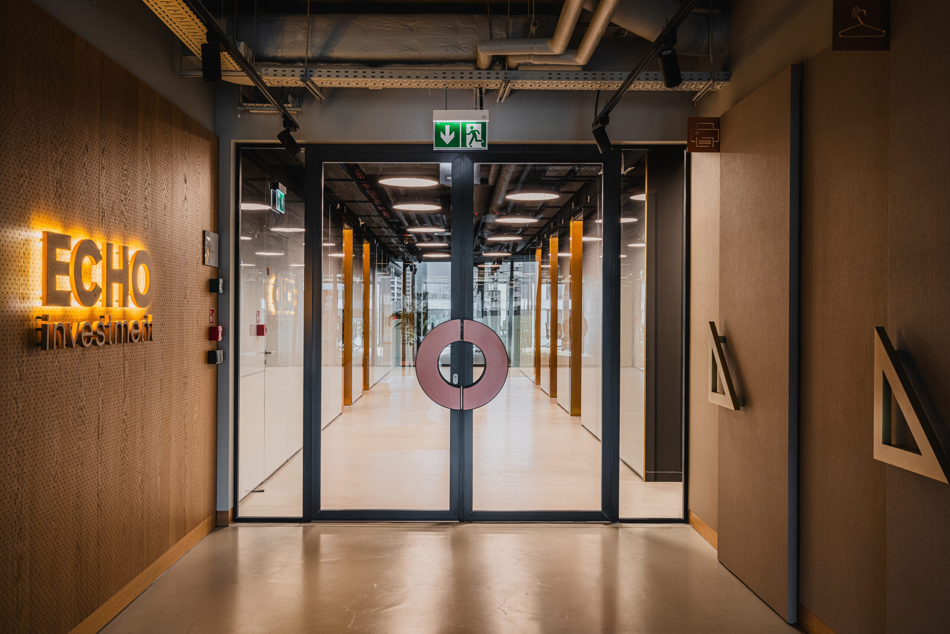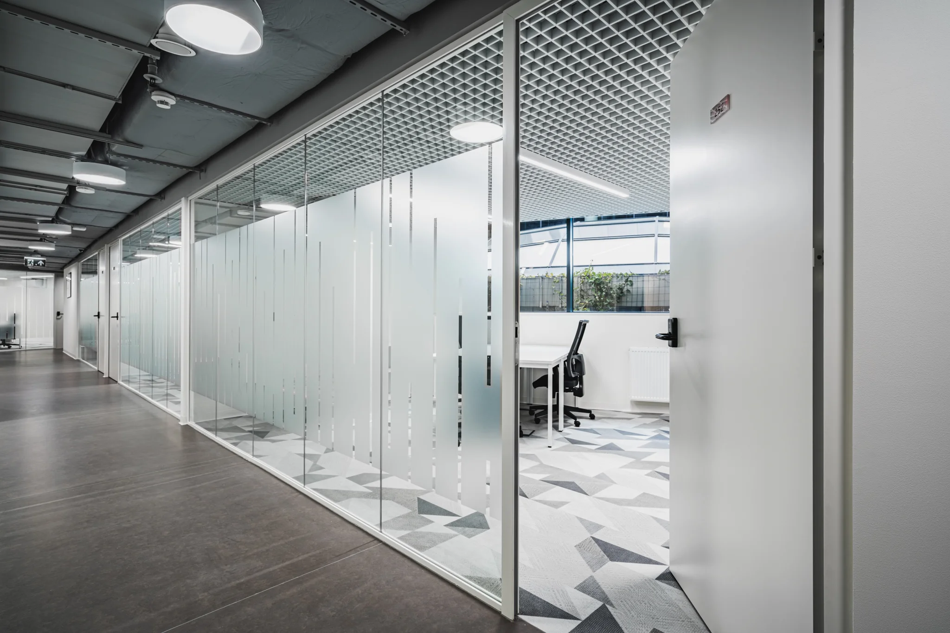TRILUX
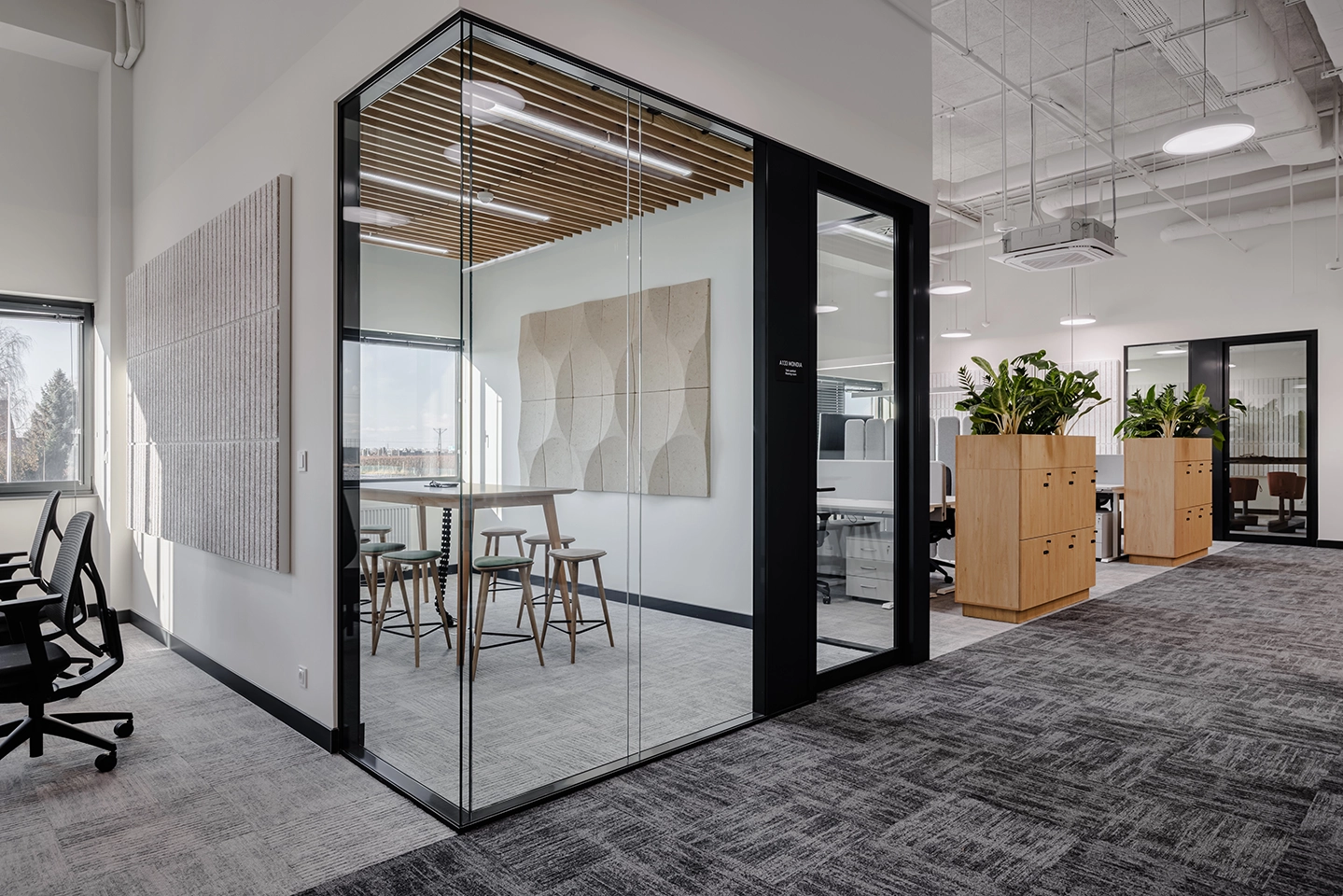
Description
In the new office space of Trilux, designed by the Workplace studio, light became the main compositional element. For a lighting manufacturer, this was a natural choice, but just as important was the focus on acoustic comfort and safety.
CreoConcept provided solutions that combine these needs. The project included ULTRA SILENCE walls, fire-rated ULTRA SILENCE FS partitions, and ULTRA SILENCE LOFT FS partitions with muntins (also offering high fire resistance). The setup was complemented by STANDARD interior doors.
The glazing not only allows light to pass through but also structures the space and enhances workplace comfort. As a result, the Trilux office is a functional environment designed with users and their everyday needs in mind.
Scope of work
Tailored solutions, delivery, and installation of ULTRA SILENCE, ULTRA SILENCE FS, and ULTRA SILENCE LOFT FS glass partitions as well as STANDARD doors.
Location: Trilux office in Świdnik
Architects: Workplace
Pics: Adam Grzesik
