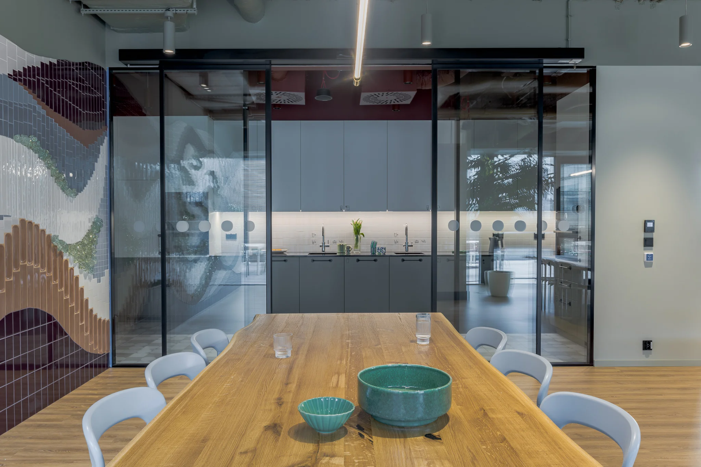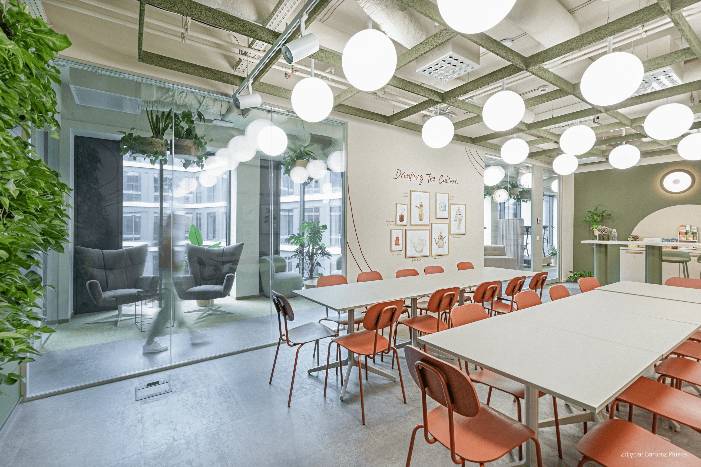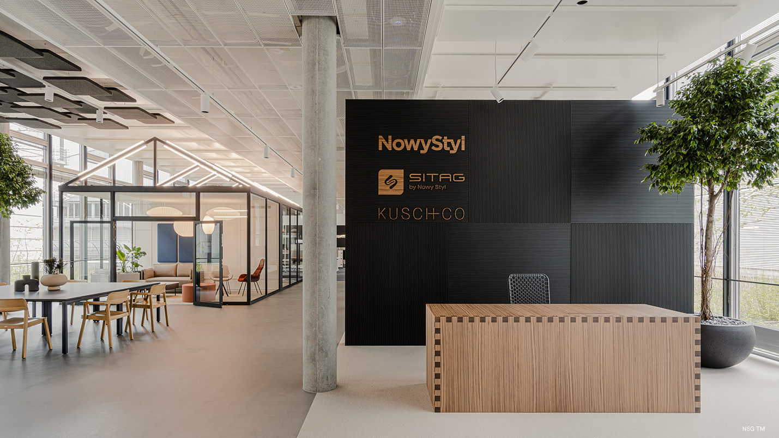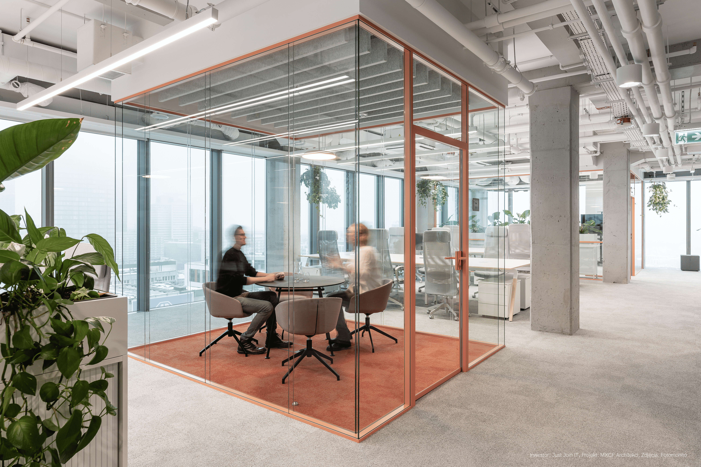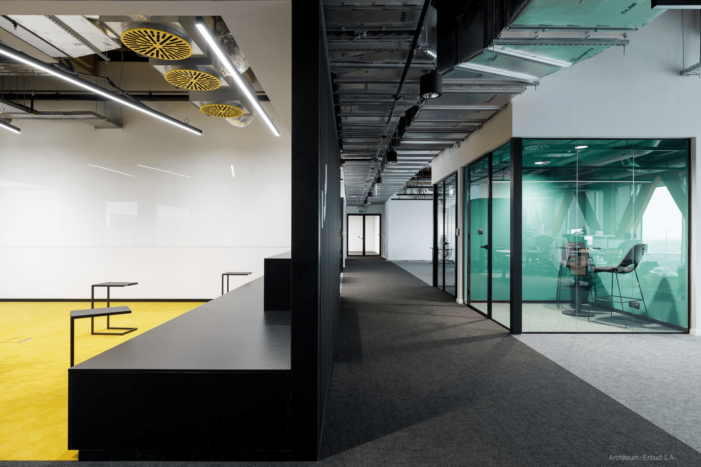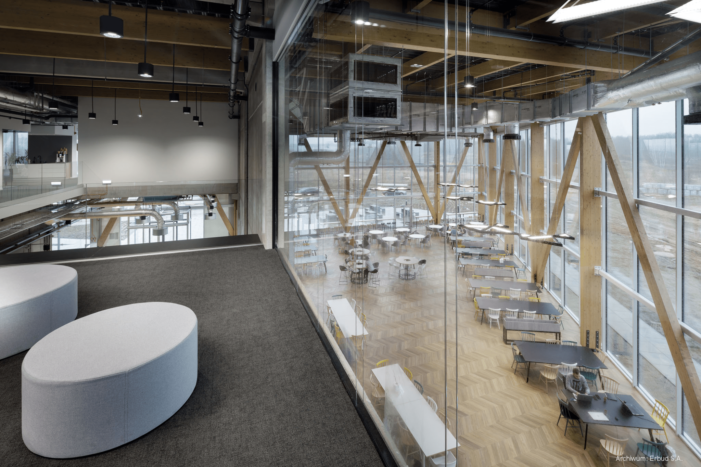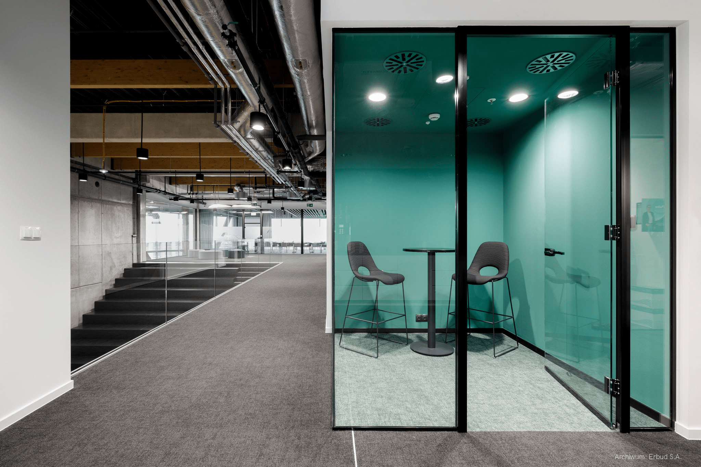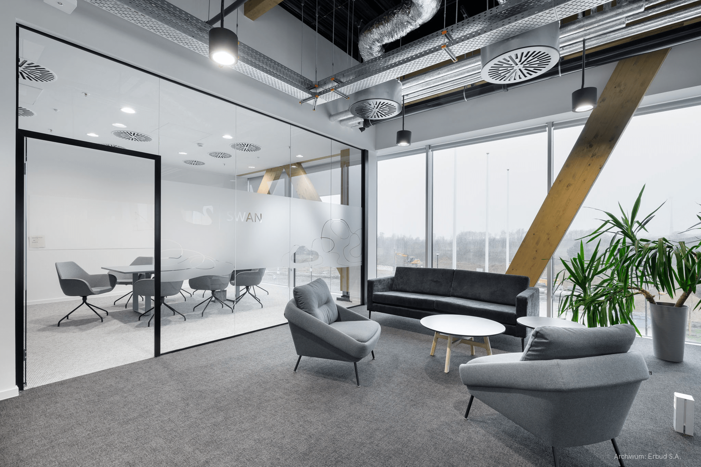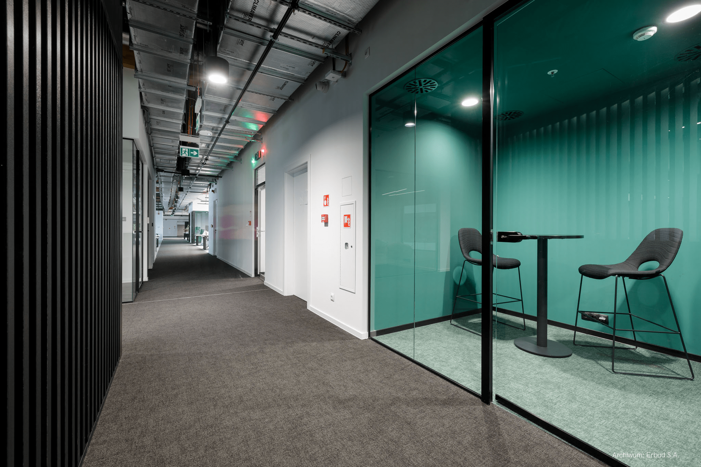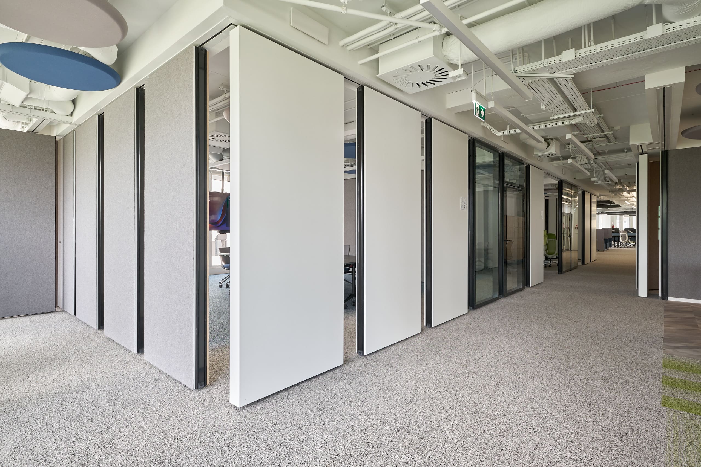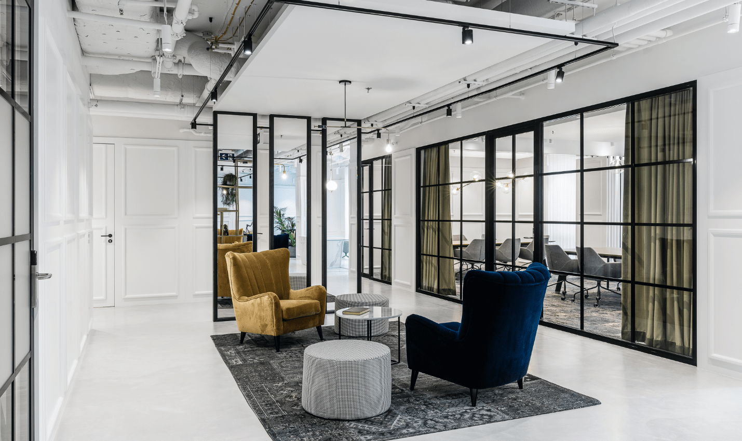DGS Diagnostics
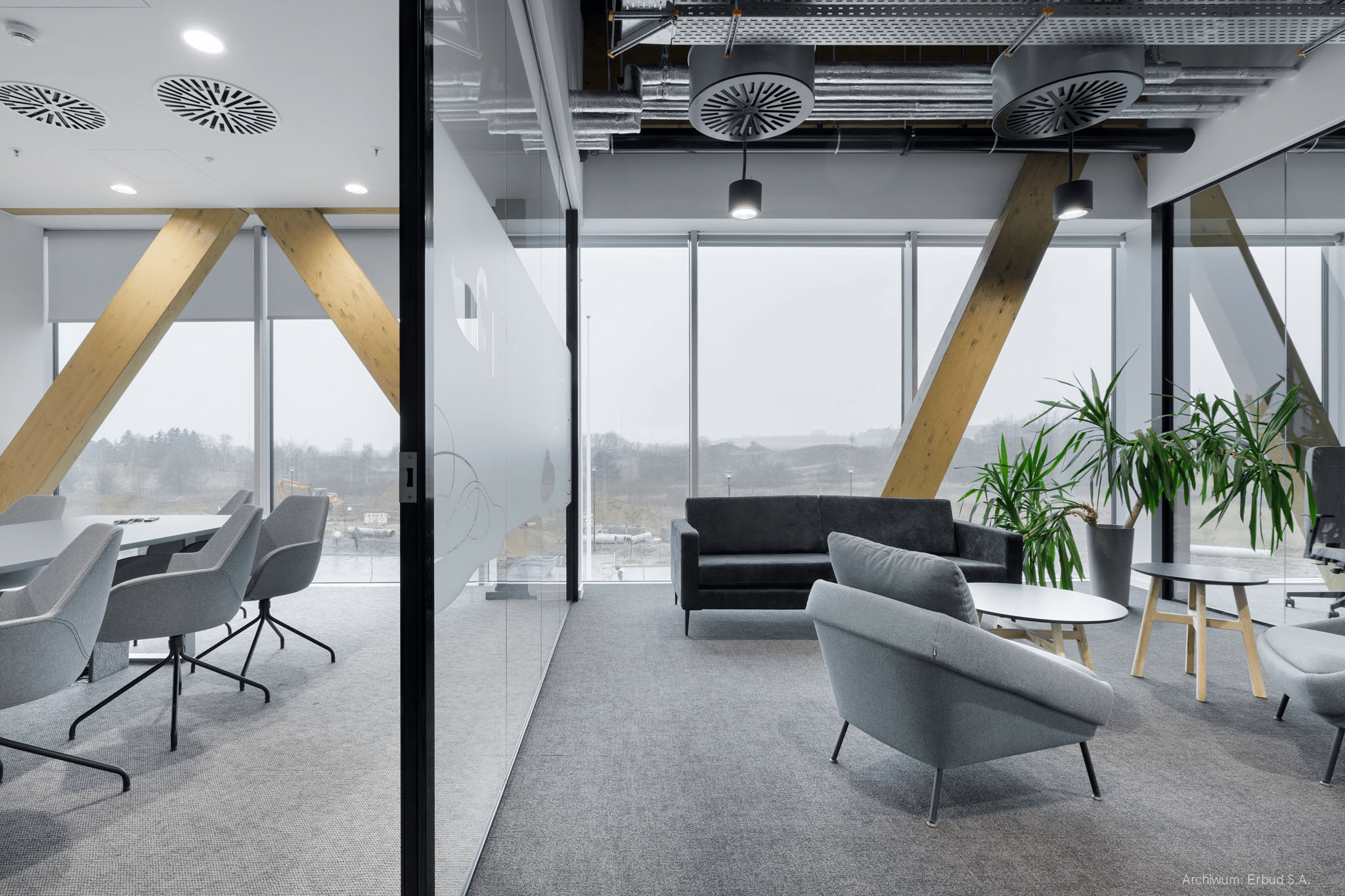
Description
At its headquarters in Rosówek near Szczecin, DGS Diagnostics has created a unique facility that combines the features of a production hall with a modern office. Due to the building’s diverse functions, the designers had to focus on solutions that would ensure adequate acoustics, fire safety and interior design.
With our wide range of products, we were able to fulfil this complex order. We supplied and installed PURE glass walls and SILENCE double-glazed acoustic walls as well as fire-resistant systems for the office area. In the production area, we used specialised fireproof doors and other solutions tailored to the nature of the hall. It is a comprehensive project that combines modern design with functionality and safety.
Interestingly, this building won the title of Silver Finalist of the Polish Project Excellence Award 2023 in the Infrastructure Projects category.
Scope of work
We proposed the best solutions for an industrial building and installed glass and fire-resistant systems.
Location: Rosówek near Szczecin
Area: 10,604 m2
General contractor: Erbud S.A.
Archive: Erbud S.A.
