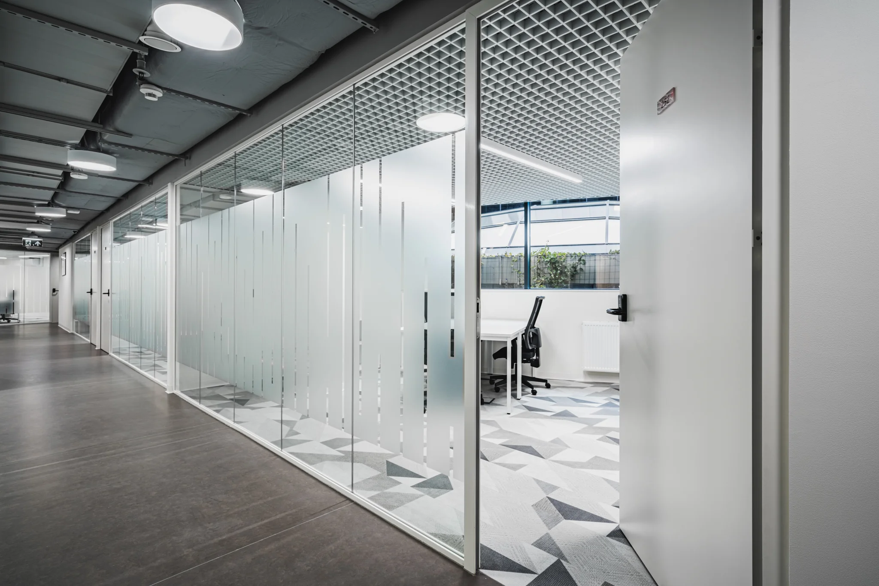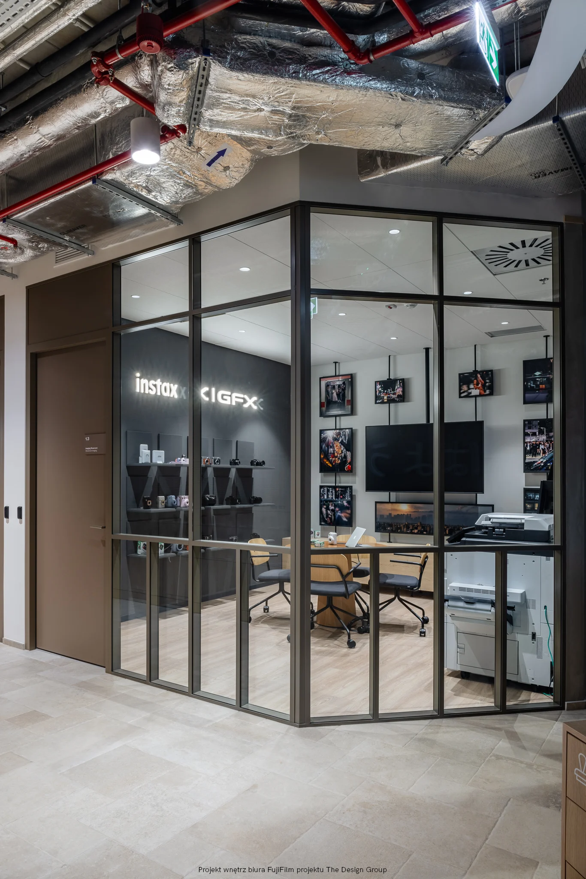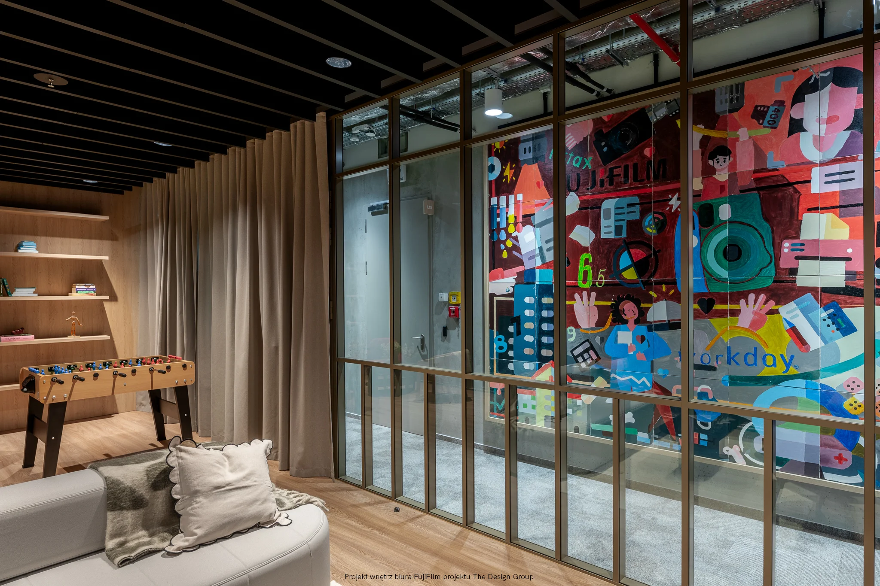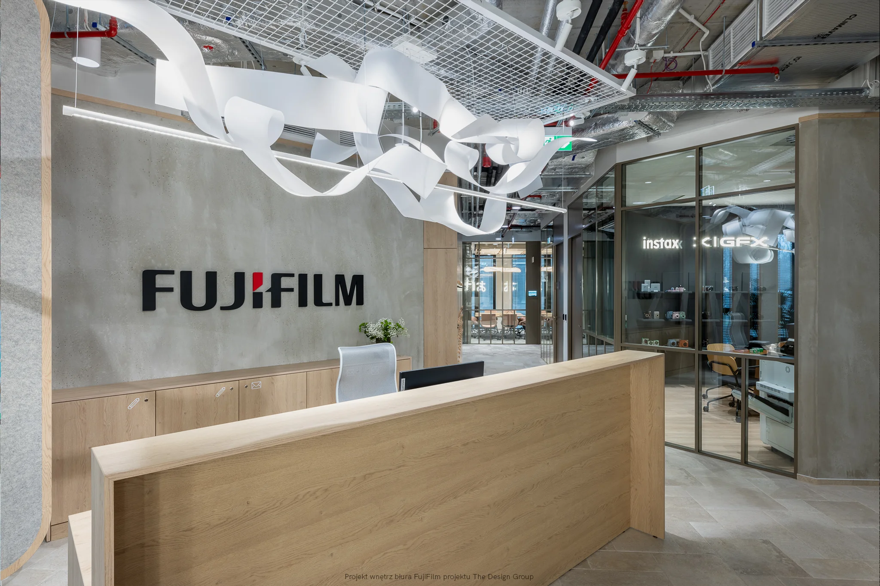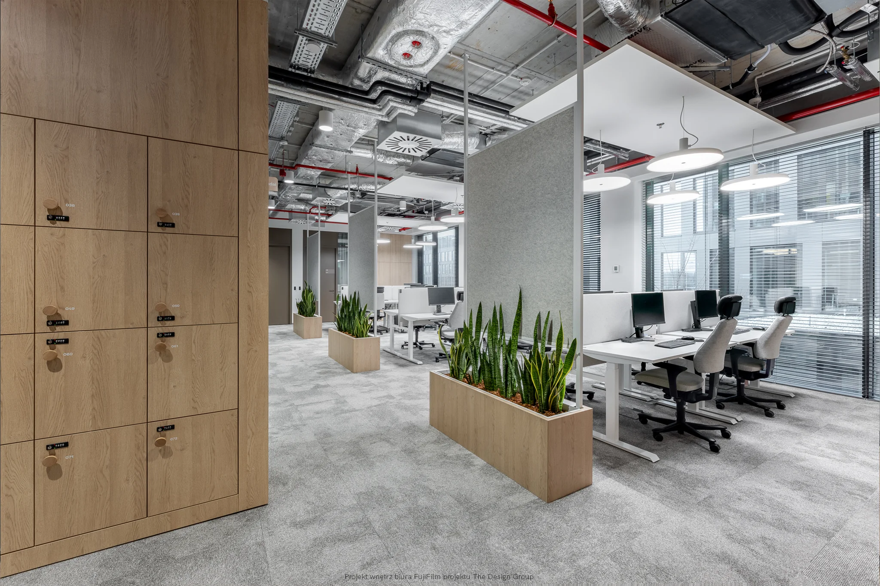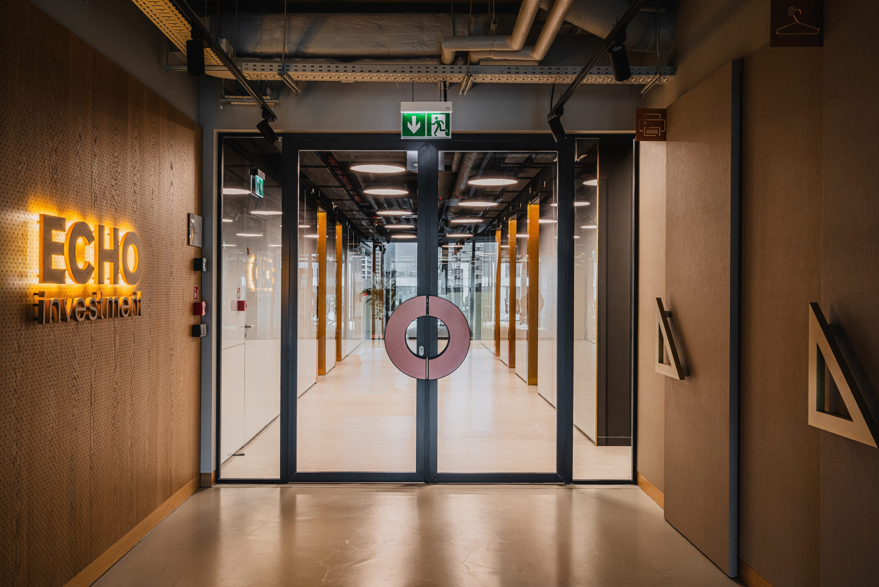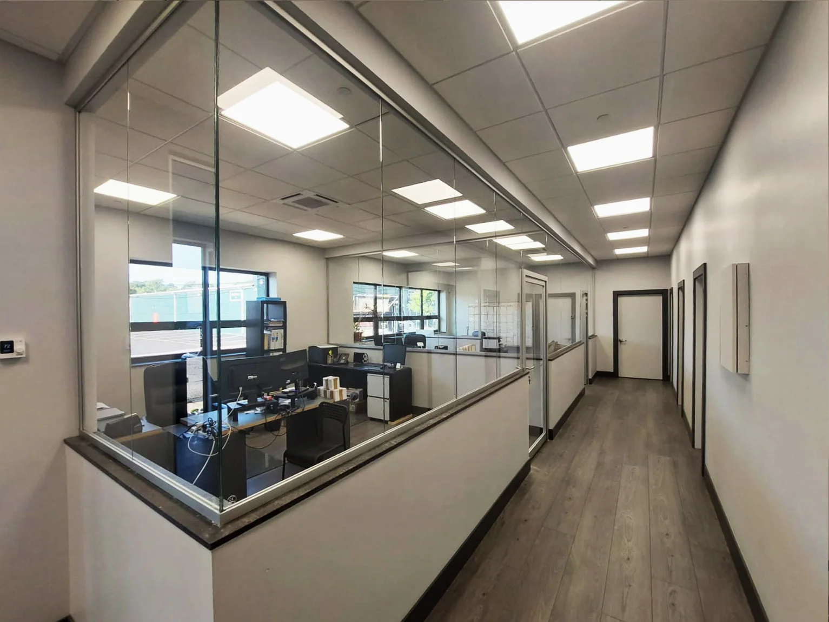Fujifilm

Description
The Fujifilm headquarters in The Park Warsaw complex is a space designed with attention to every detail. Architects from The Design Group combined modern functional standards with references to Japanese aesthetics and Fujifilm’s brand values.
The project features glass wall and interior door systems by CreoConcept, ensuring both a clear office layout and acoustic comfort. The SILENCE LOFT and ULTRA SILENCE LOFT systems were used, along with STANDARD and full doors. All elements were carefully matched both technically and in terms of color to the design specifications.
Scope of work
Supply and installation of SILENCE LOFT and ULTRA SILENCE LOFT glass walls as well as STANDARD and full doors.
Location: Warsaw
Architect: The Design Group
Interior design project of the FujiFilm office by The Design Group
