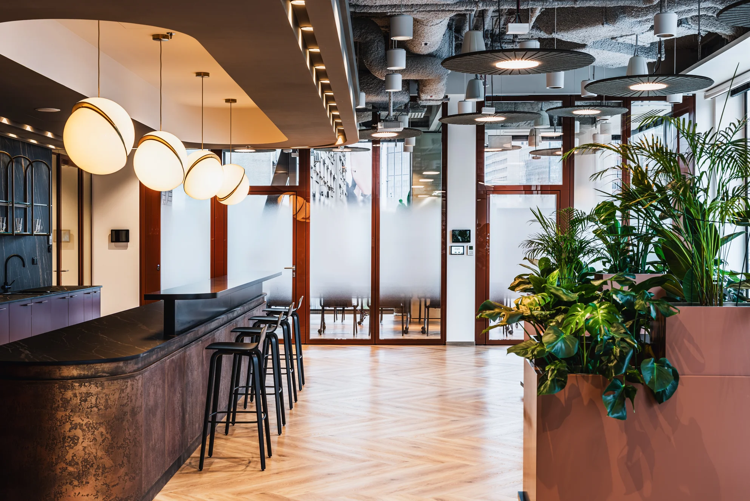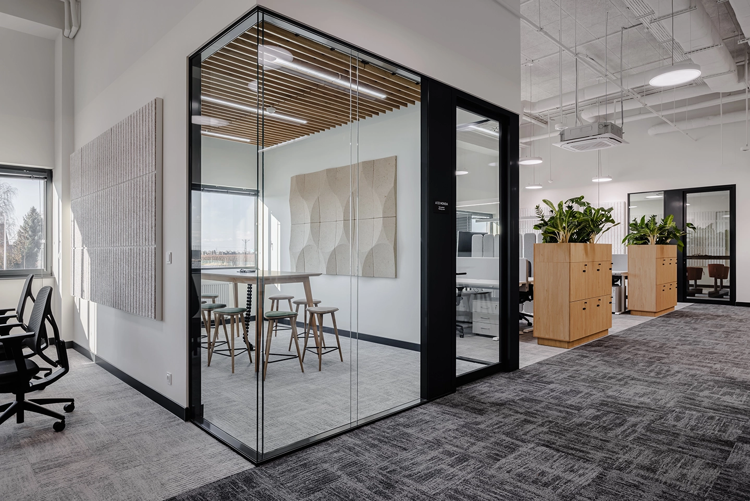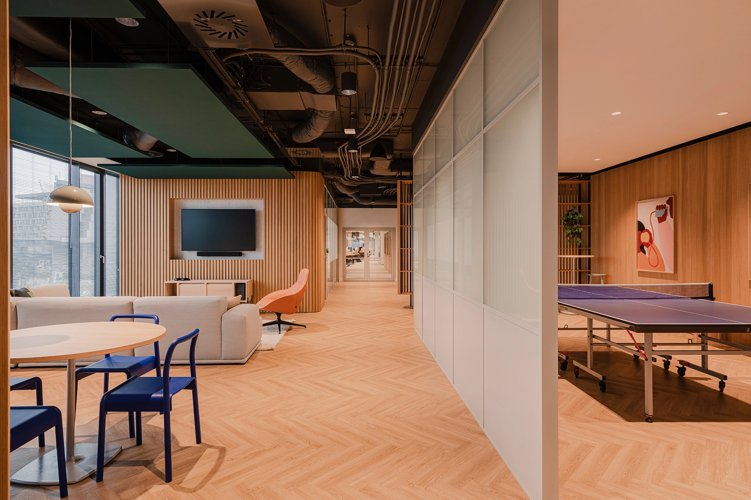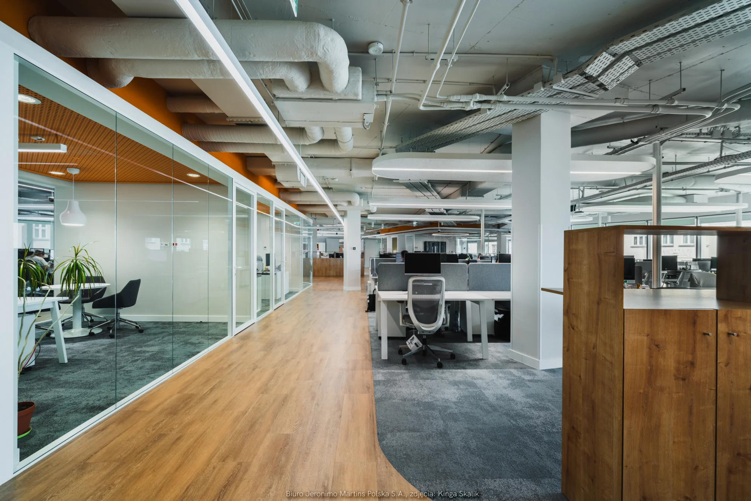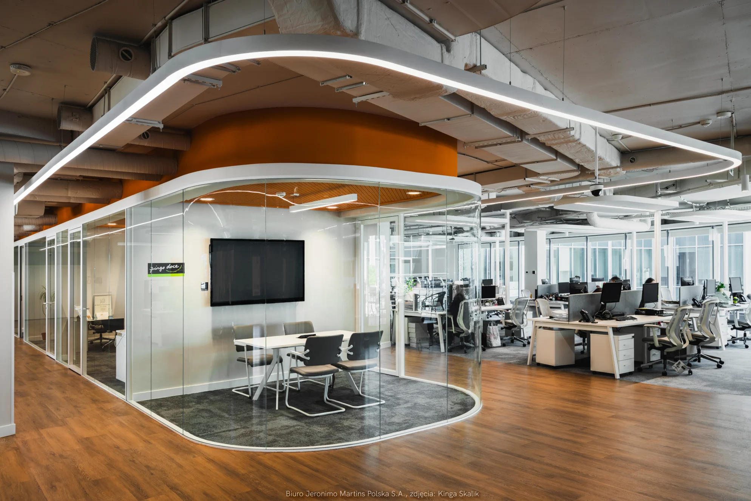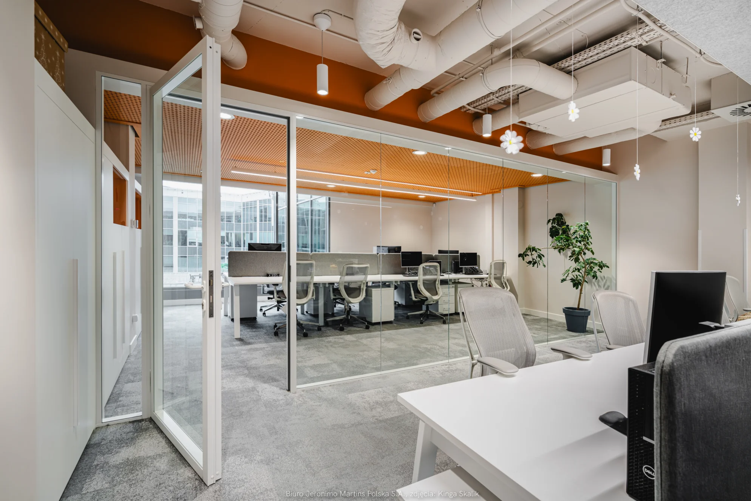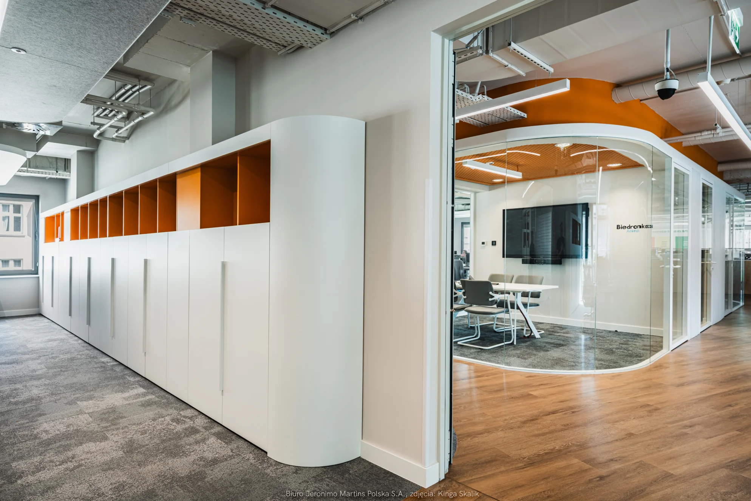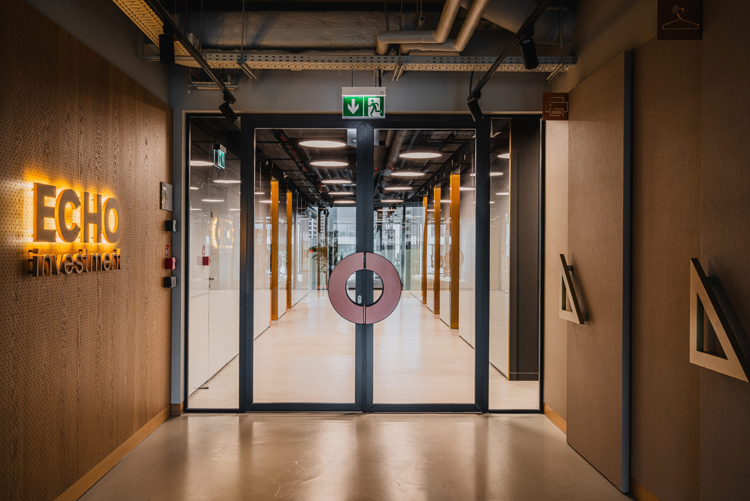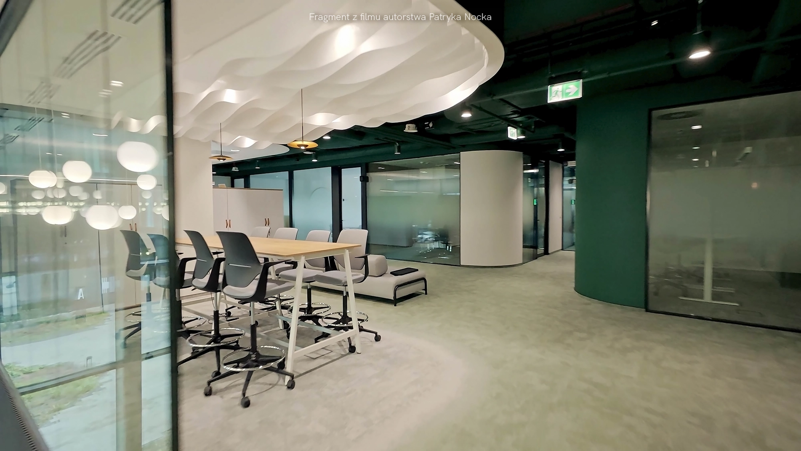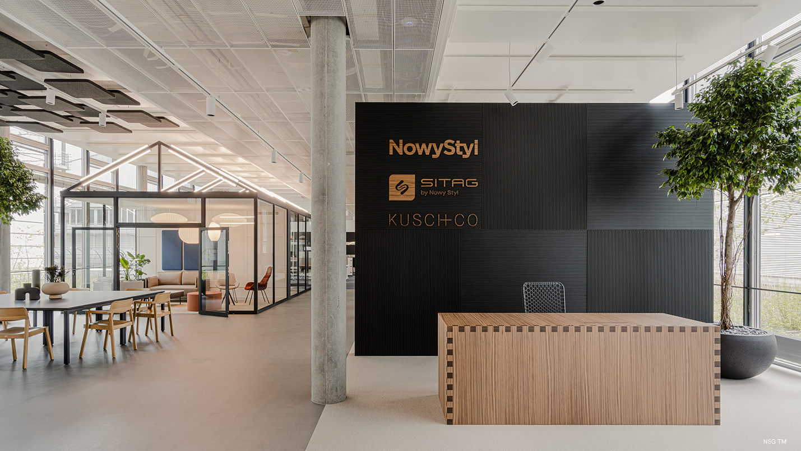Jeronimo Martins Polska S.A.

Description
In the new office space of Jeronimo Martins Polska S.A., designed by the Portuguese studio Lexarq – Arquitectura, solutions from CreoConcept and the group’s own brands have been implemented.
Within this interior, meeting rooms and conference rooms have been separated using the SILENCE system, known for its excellent acoustic performance. Matching STANDARD 78 doors complement the modern character of the space. Also worth noting are the curved glass walls, designed and installed by CreoConcept specialists.
The Poznań office is further complemented by custom-built furniture by WeReact, including a reception desk, kitchen annex, and staff lockers, as well as BAFEO acoustic ceilings integrated with eye-pleasing lighting.
Scope of work
We comprehensively designed, delivered, and installed glass walls and curved glass partitions using the SILENCE system, STANDARD 78 glass doors, as well as custom furniture by WeReact and acoustic ceilings with integrated lighting by BAFEO.
Location: Poznań
Architects: Lexarq – Arquitectura
Jeronimo Martins Polska S.A. office, photos by Kinga Skalik
