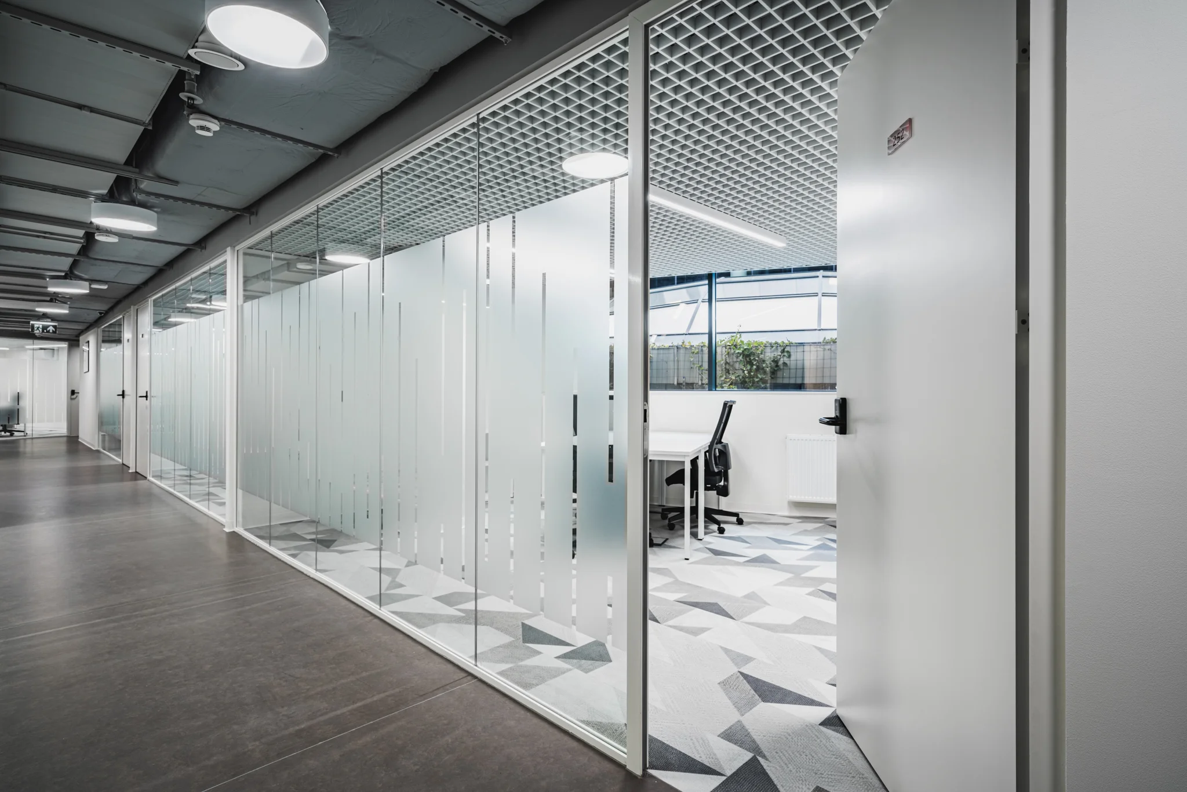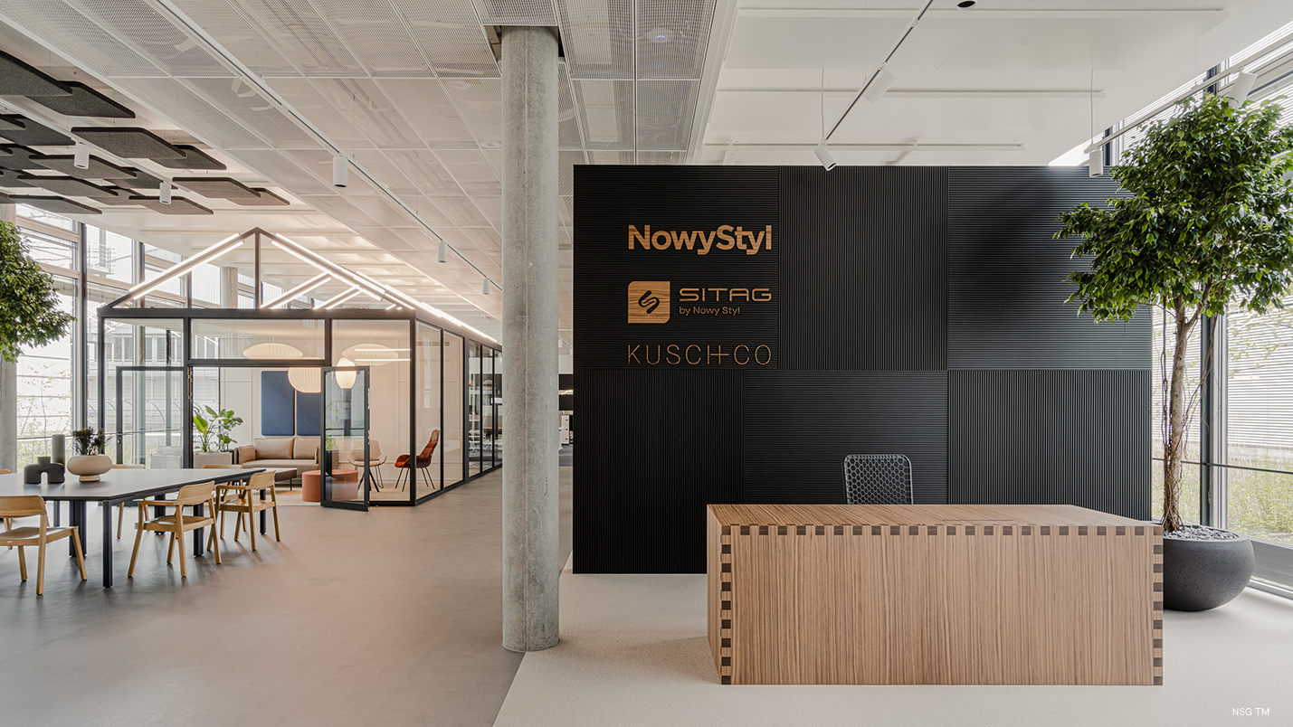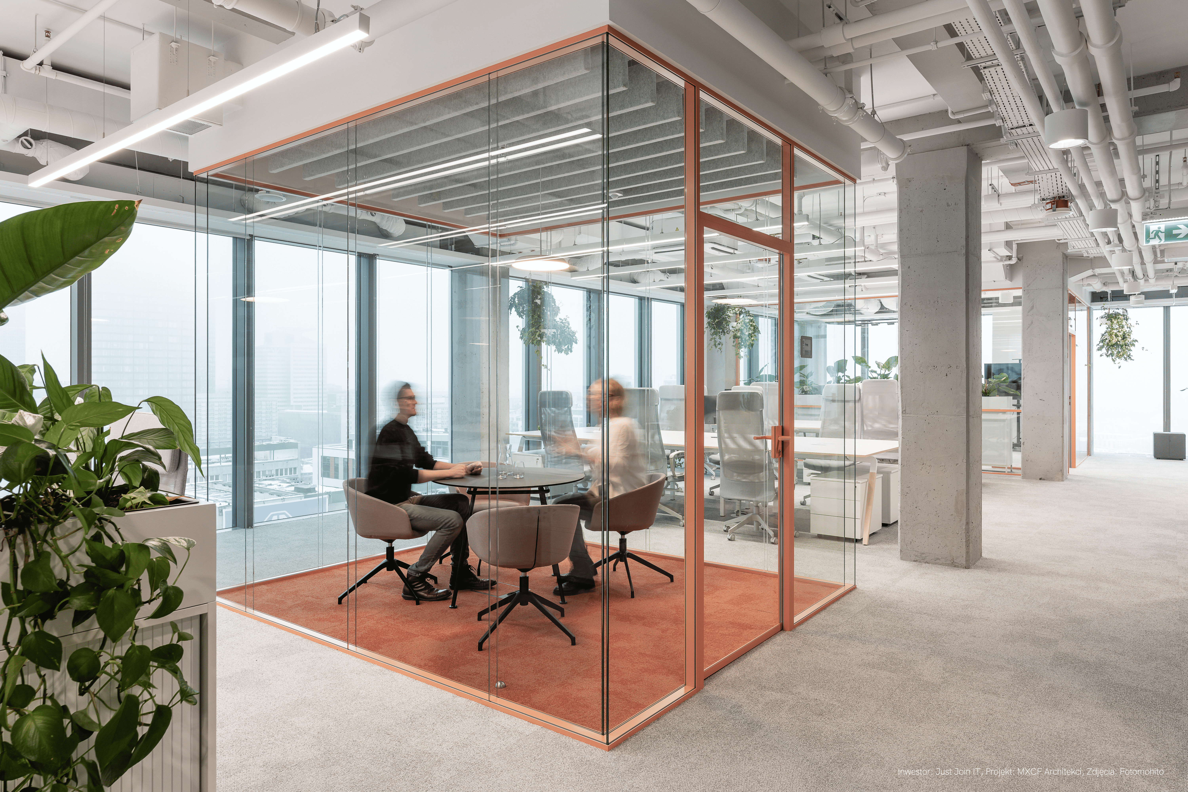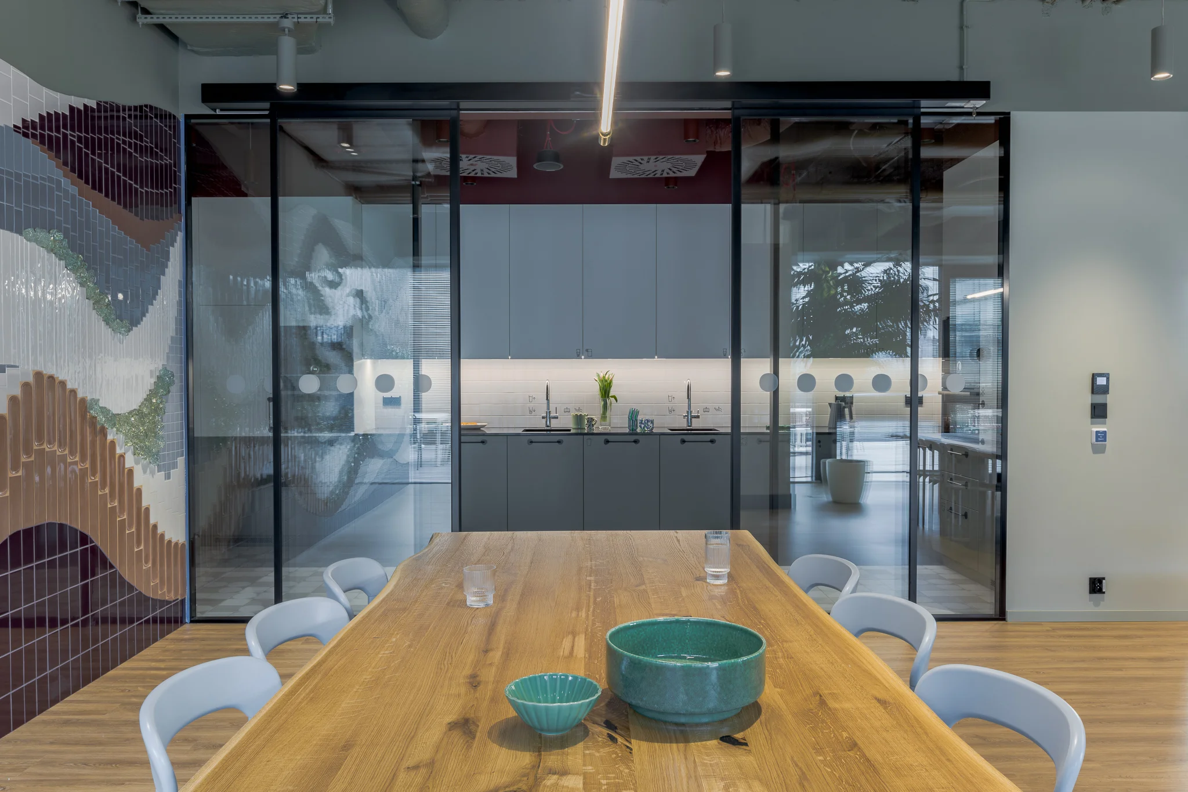LUX MED
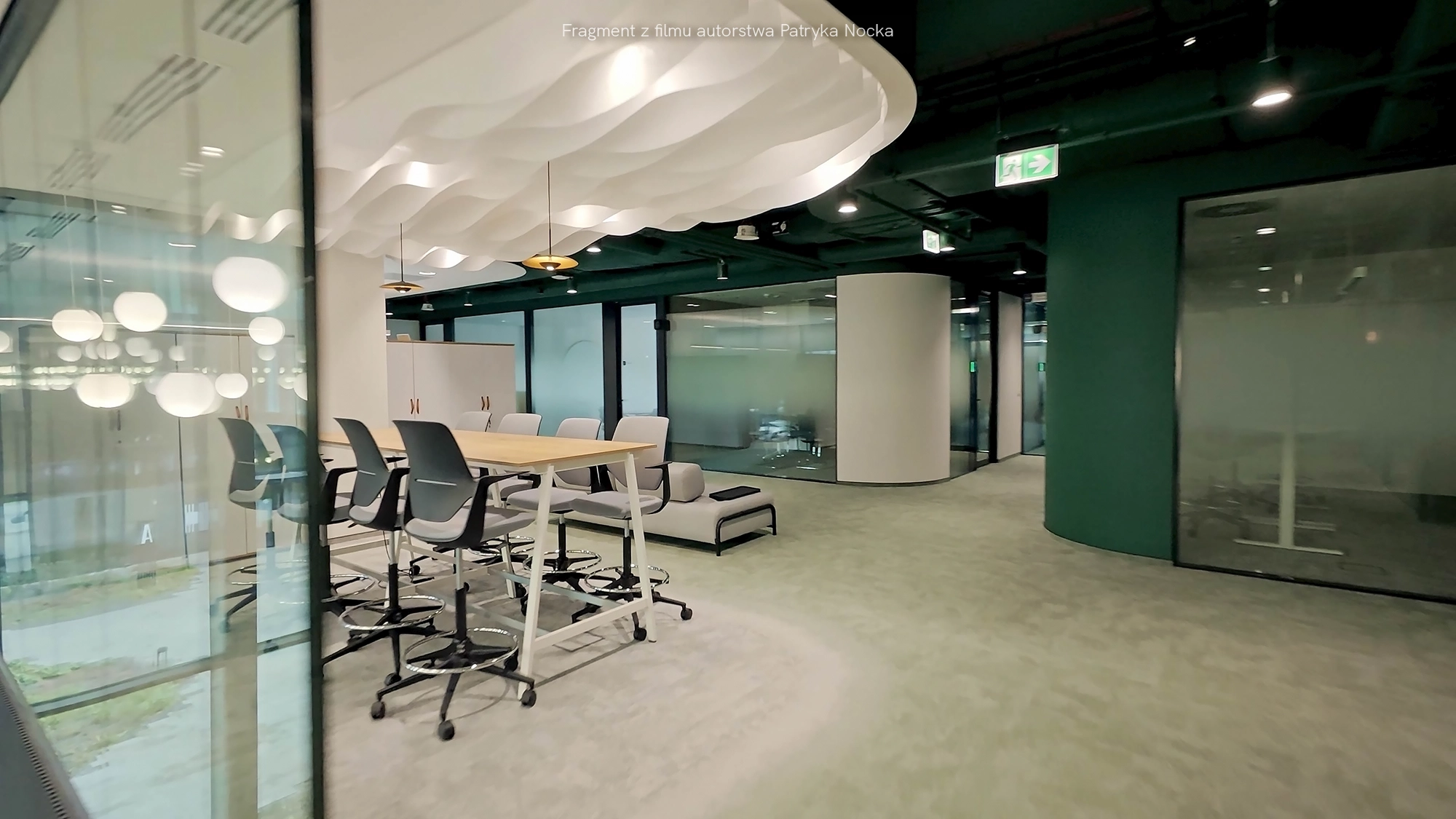
Description
The new headquarters of the LUX MED Group in the Lakeside office building in Warsaw is one of the largest lease transactions in the office market in recent years—the company has taken as much as 13,000 m² of space. The interior design was carried out by the architectural studio Workplace, and the fit-out was delivered by Neo Świat.
This project featured CreoConcept glass solutions, which support both user comfort and safety. The office space includes ULTRA SILENCE acoustic walls and their fire-resistant version, ULTRA SILENCE FS, as well as STANDARD doors and EI60 fire doors.
The scale of the project required close coordination of multiple contractor teams and attention to detail at every stage. The result is a modern working environment tailored to the needs of a large organization.
Scope of work
We supplied and installed ULTRA SILENCE and ULTRA SILENCE FS walls, STANDARD doors, and EI60 fire doors.
Location: Warsaw
Architects: Workplace
Projekt wnętrz biura LUX MED - Workplace

