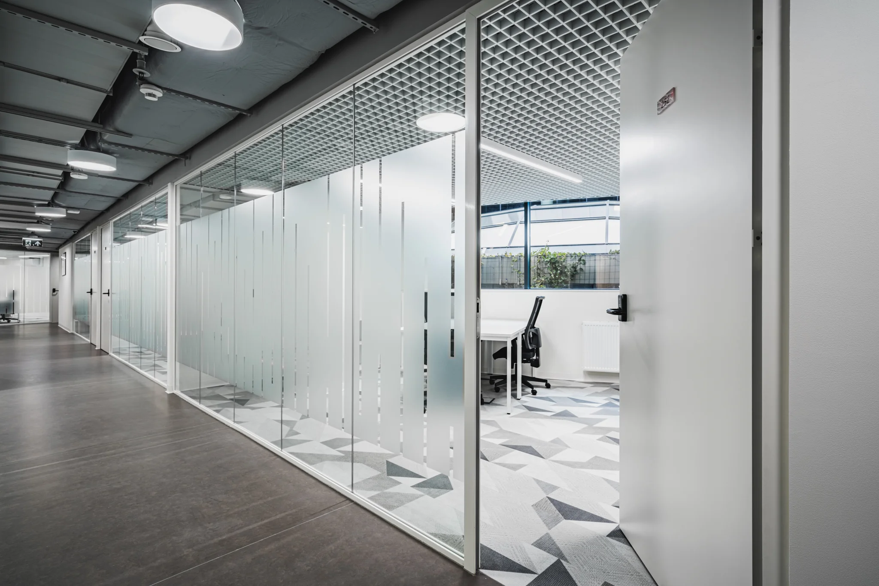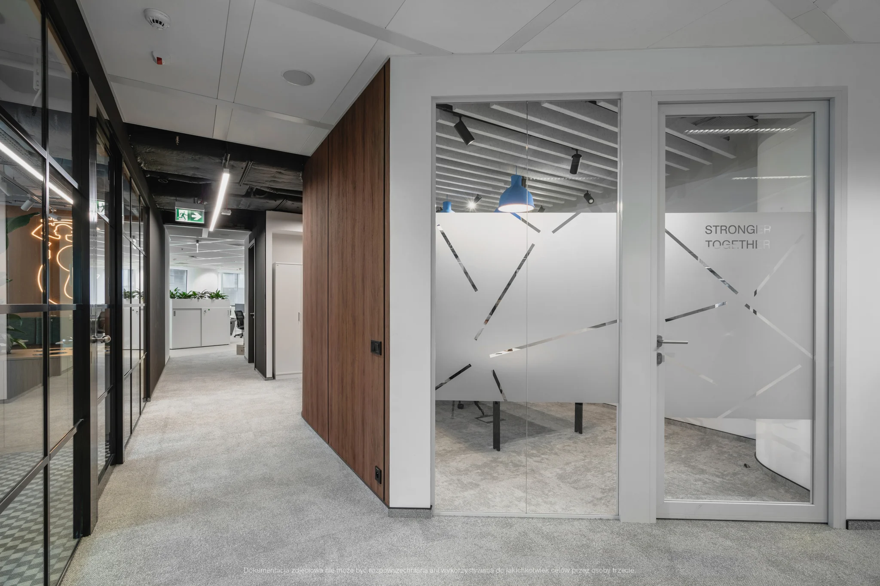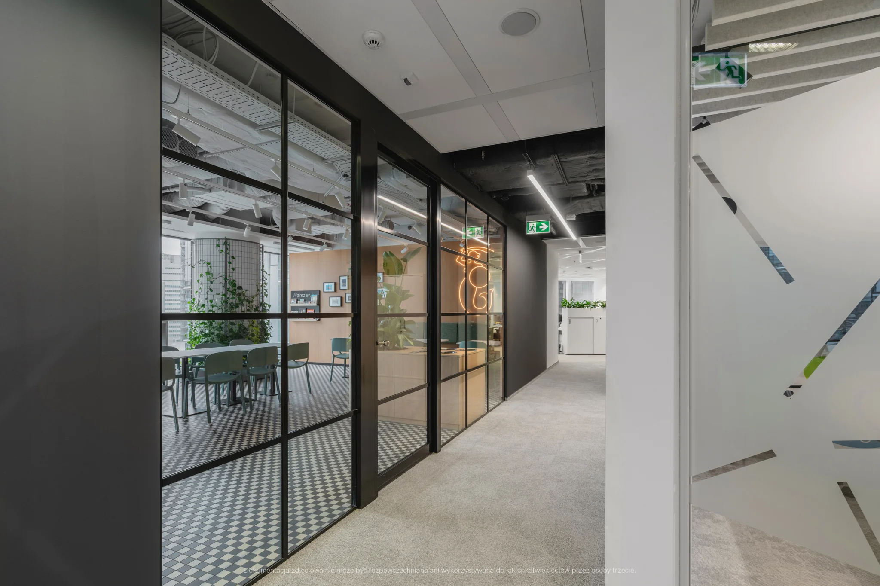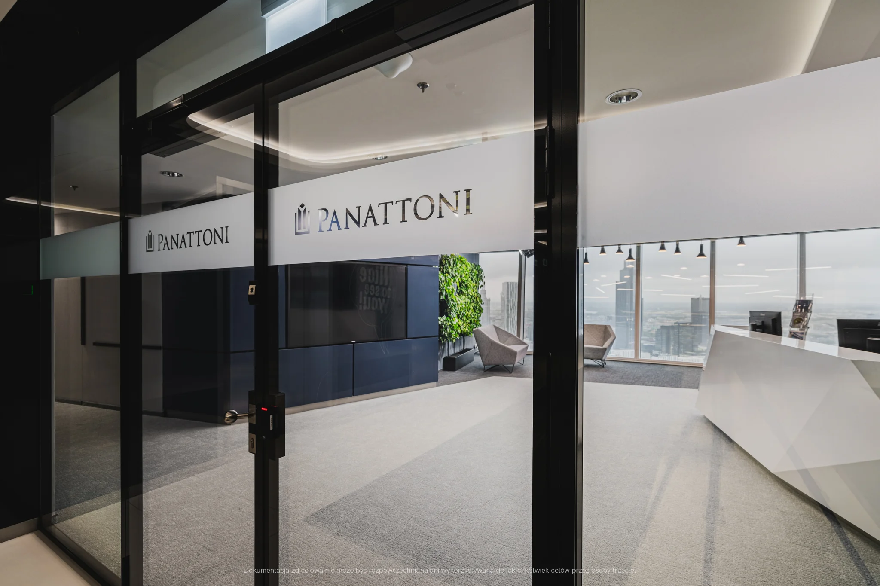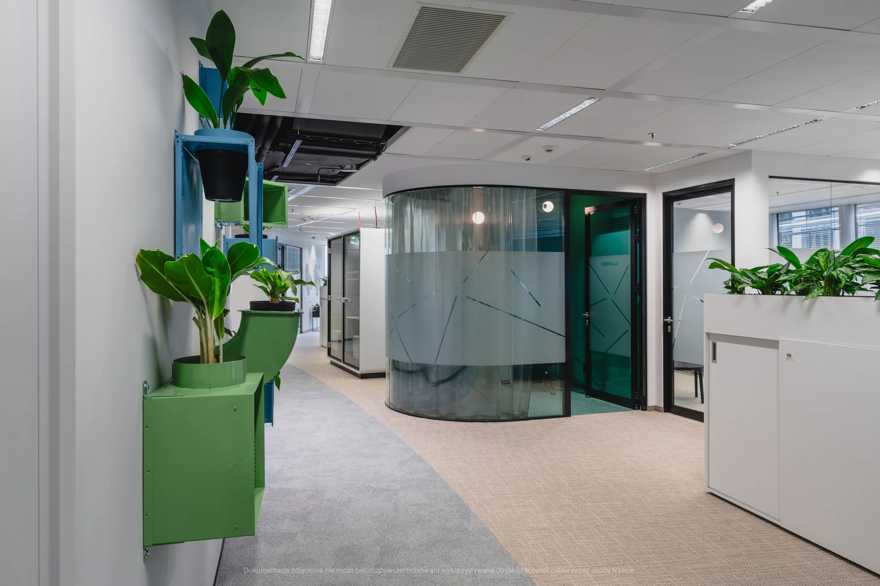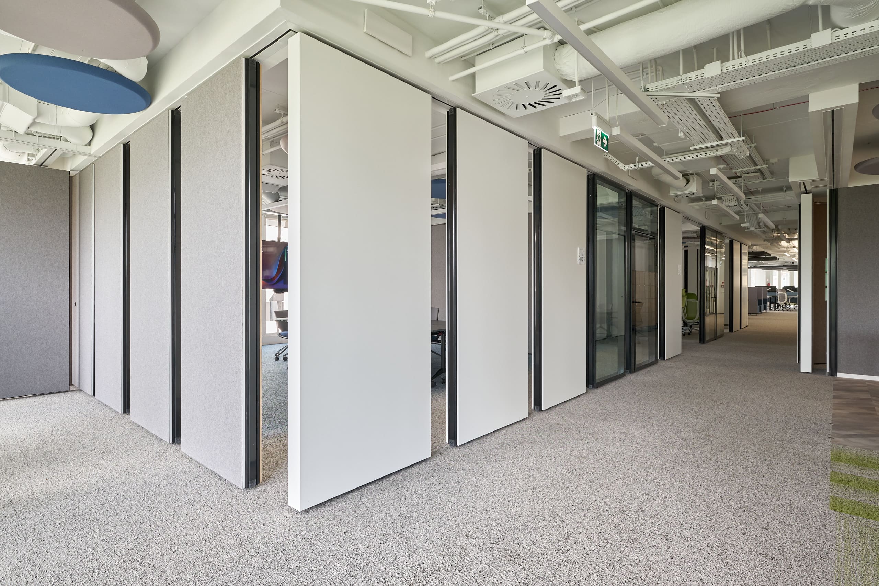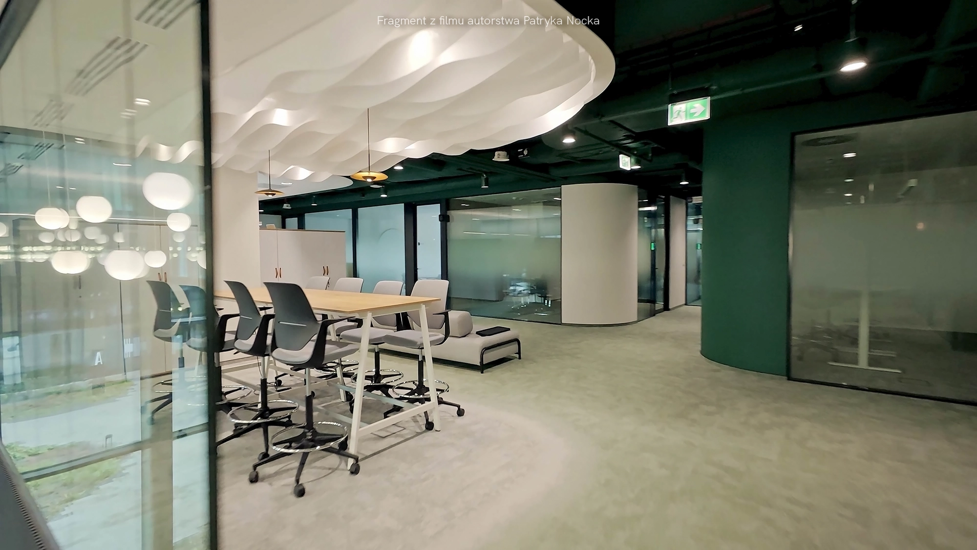Panattoni
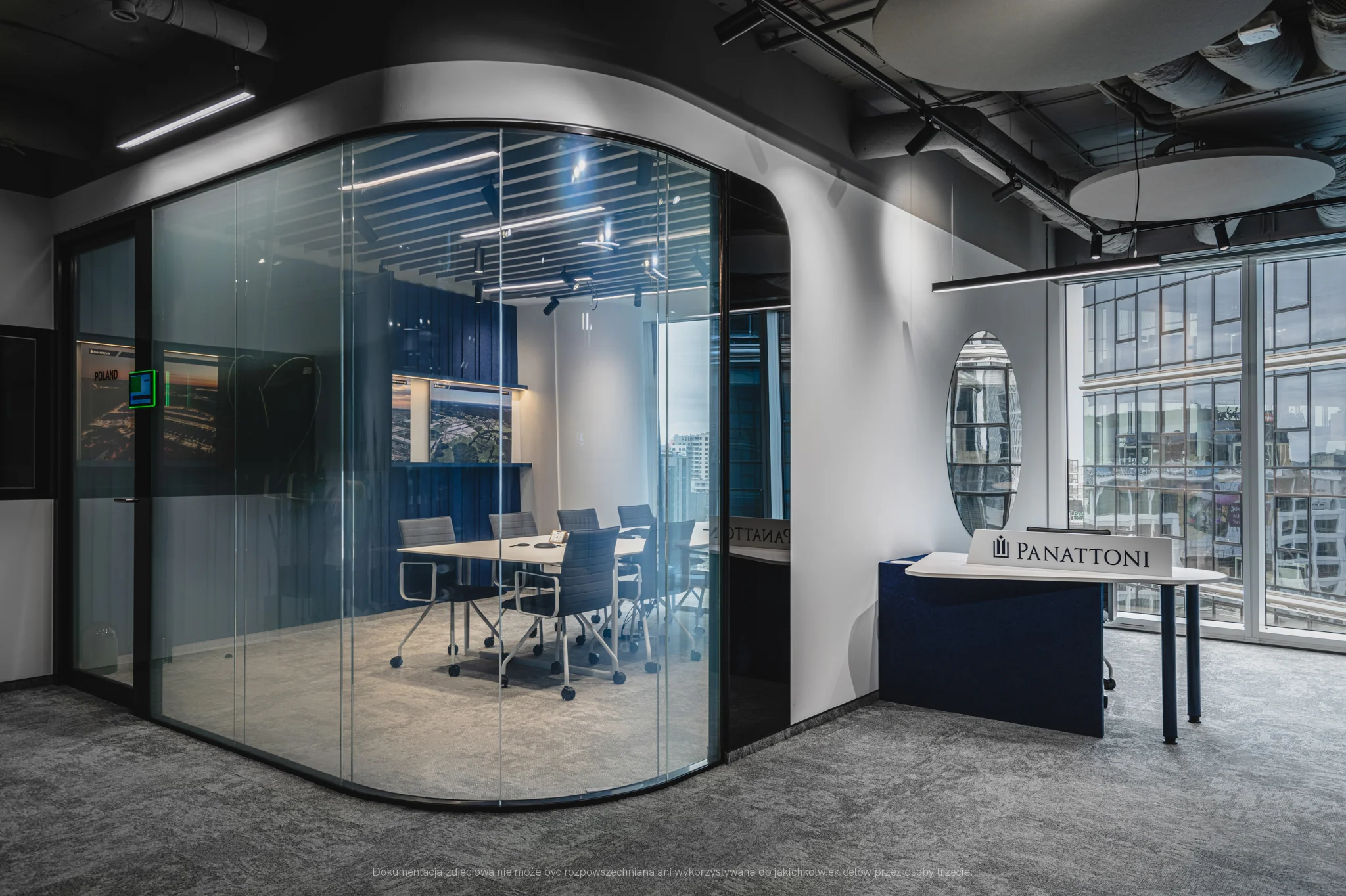
Description
The Panattoni headquarters in Warsaw Spire was a highly complex project — it encompassed three floors, each with a distinct interior character. CreoConcept provided comprehensive services in the design, selection, and installation of aluminium-glass systems, precisely tailored to meet the requirements of each area.
The Panattoni office was equipped with SILENCE partition walls offering enhanced acoustic performance, FIRE STOP fire-resistant partitions, and smoke-proof doors. The project was complemented by internal doors adapted to the specific zones, as well as custom-made curved glass walls that gave the space a unique character.
To enhance employees’ acoustic comfort, we also designed custom-built furniture systems and solutions made from ecoPET material — including ribbed ceilings and ceiling panels.
Scope of work
We fitted and installed glass partition walls, internal doors, furniture systems, and designed acoustic solutions.
Location: Warszawa
Architect: Massive Design

