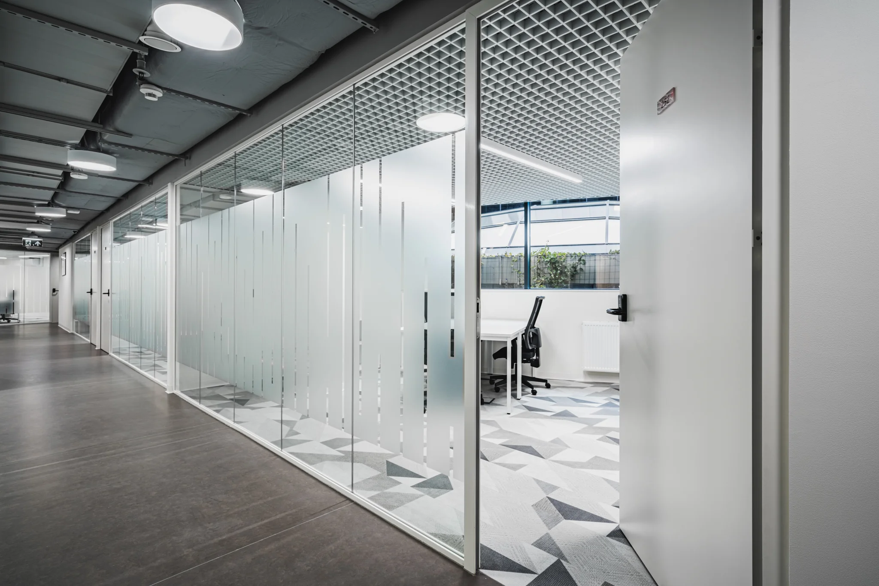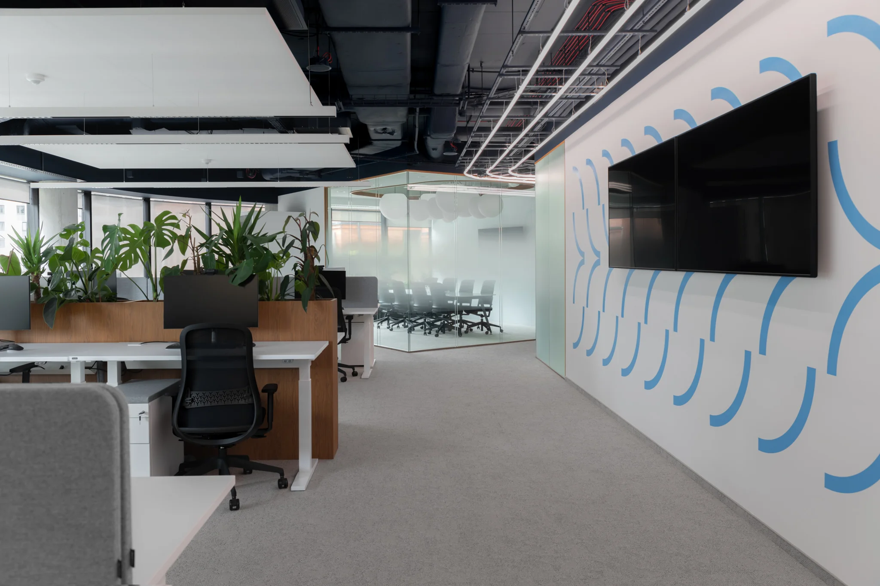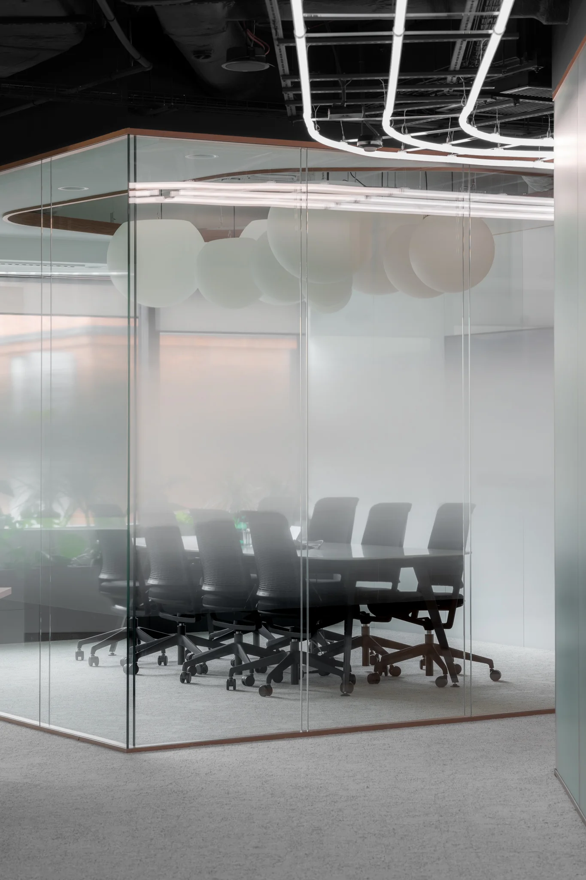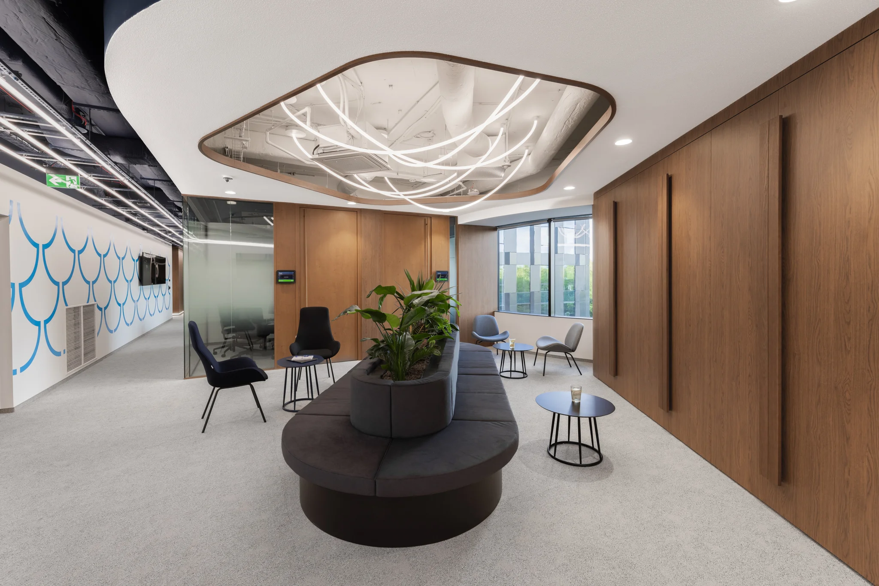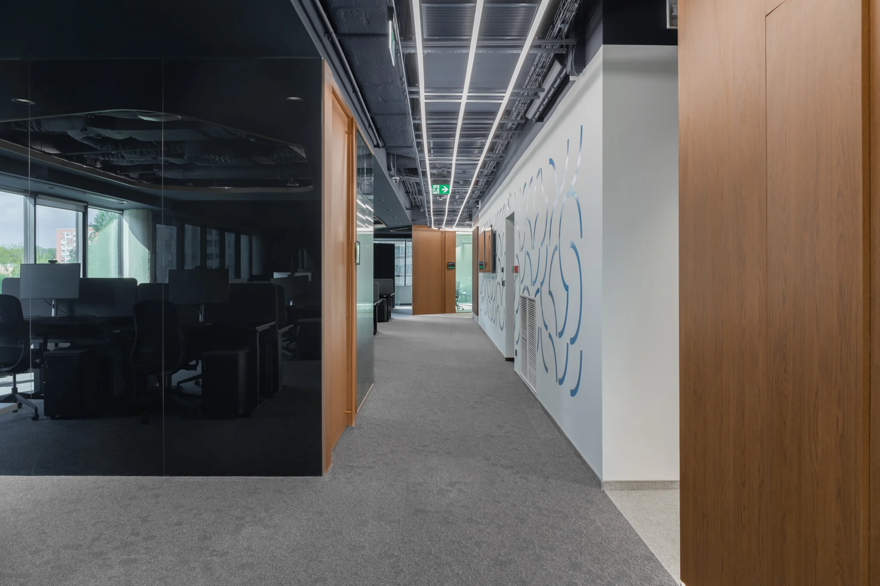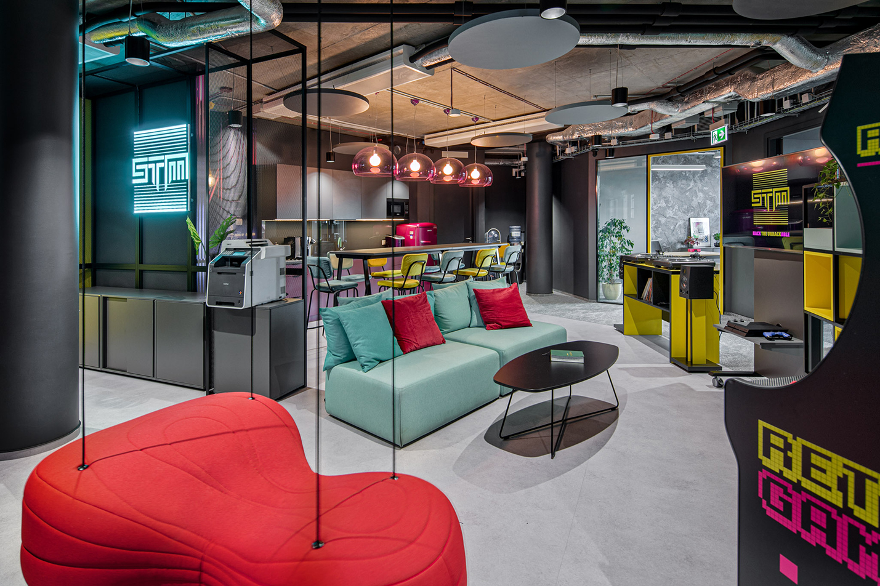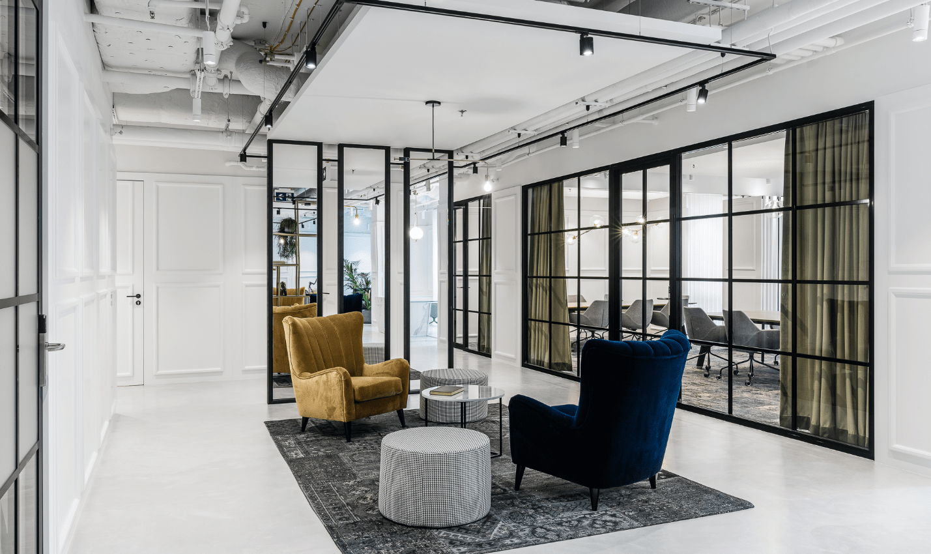project44

Description
The project44 office occupies a 2,800 m² space in the Fabryczna Office Park B4 complex in Kraków. The interior design was created by The Design Group, which developed a functional work environment using natural materials and diverse spatial solutions. Warm wood-tone finishes were combined with modern technologies to create a comfortable and refined workspace.
This project features SILENCE partition walls and full doors finished in a natural wood color. Some rooms were additionally equipped with frosted and tinted films to enhance privacy and emphasize the character of the interiors.
Scope of work
We designed and installed walls and doors with natural wood-tone finishes and provided frosted and tinted films to improve comfort in meeting rooms.
Location: Kraków
Architects: The Design Group
Interior design project of the Sanofi office by The Design Group

