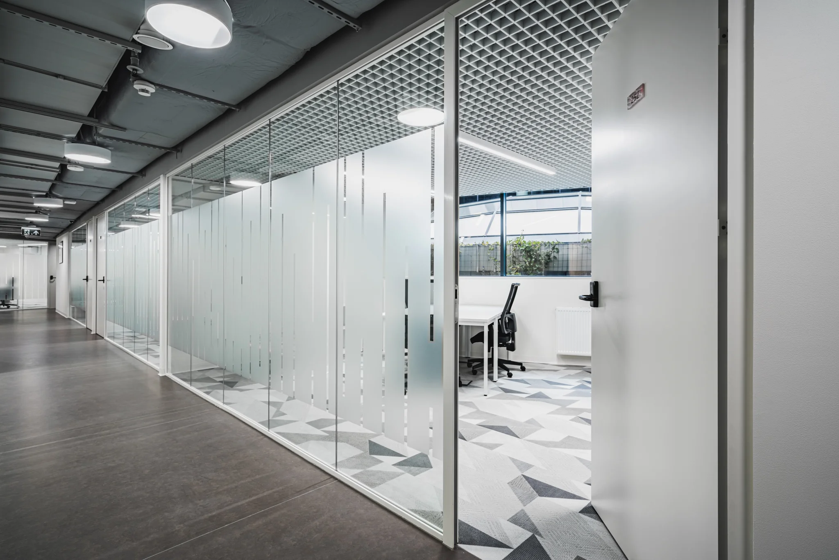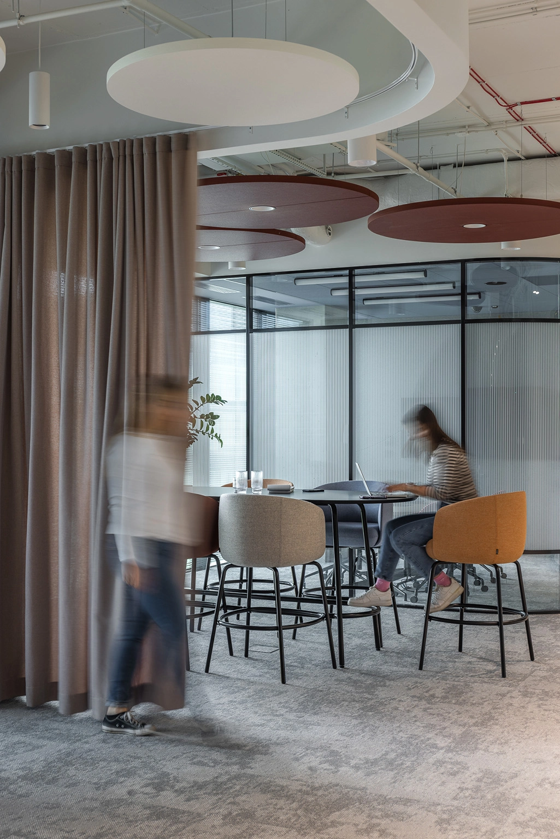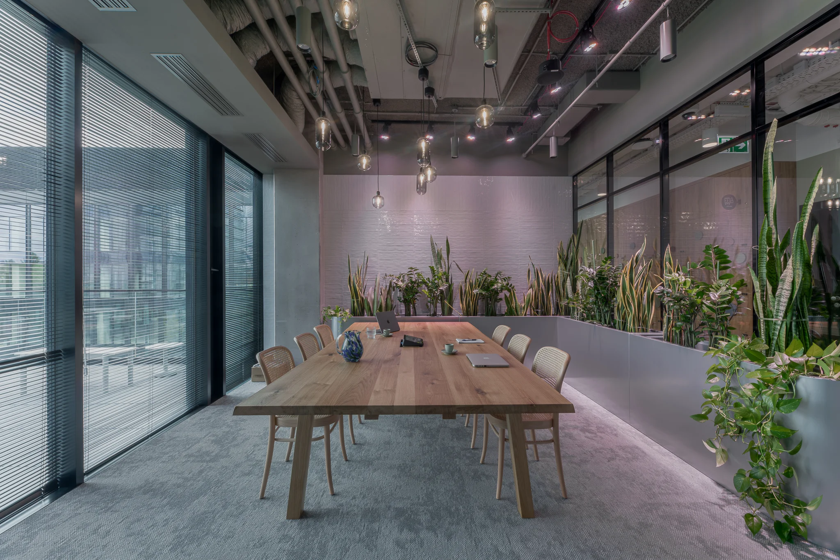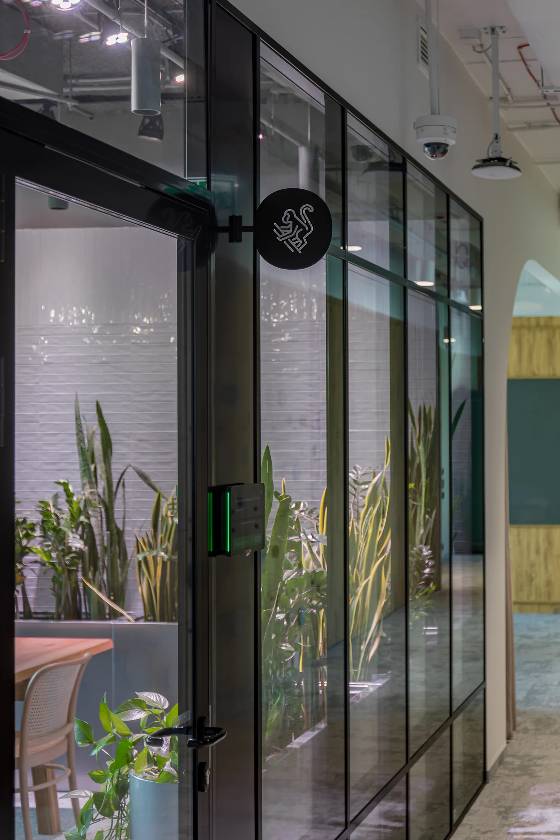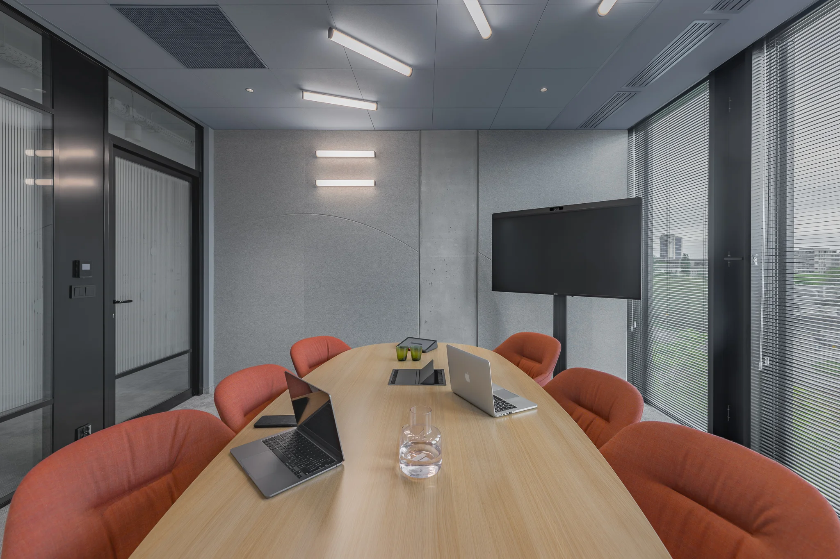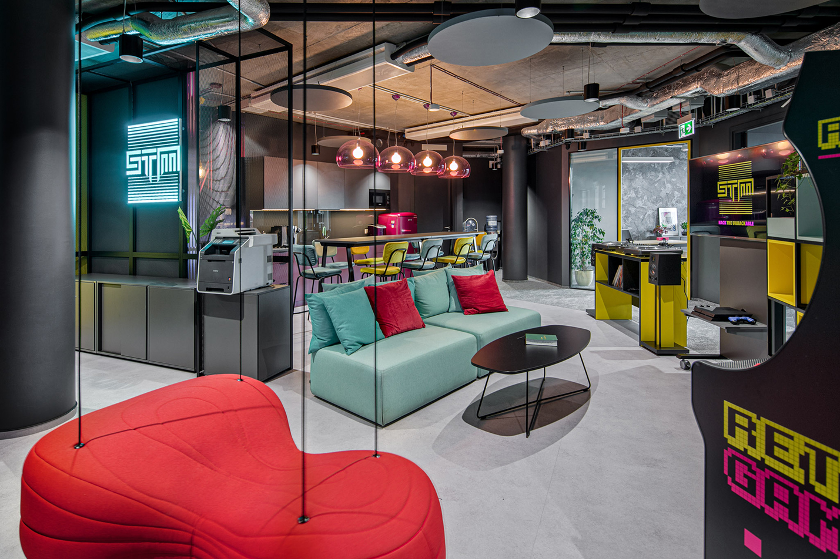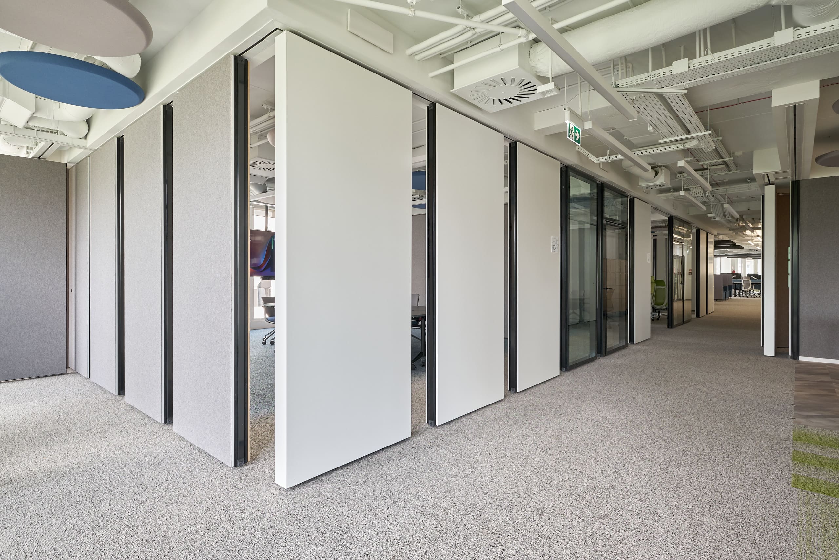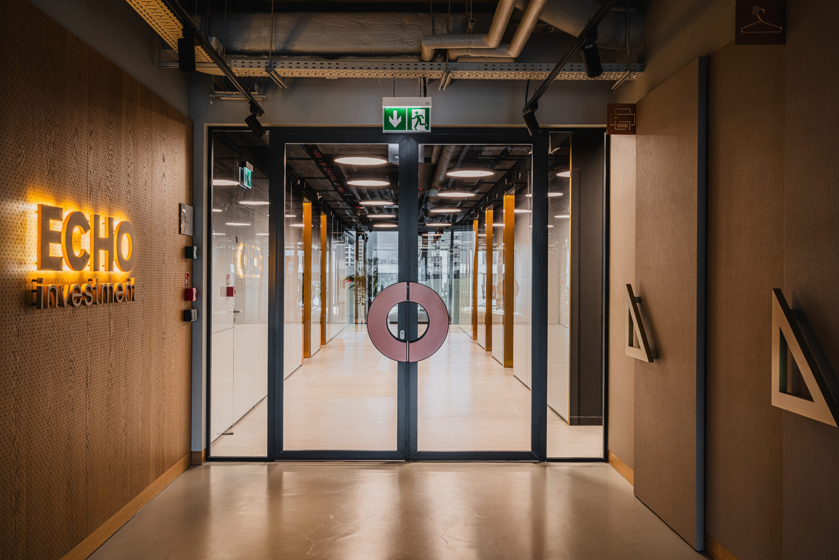Sanofi
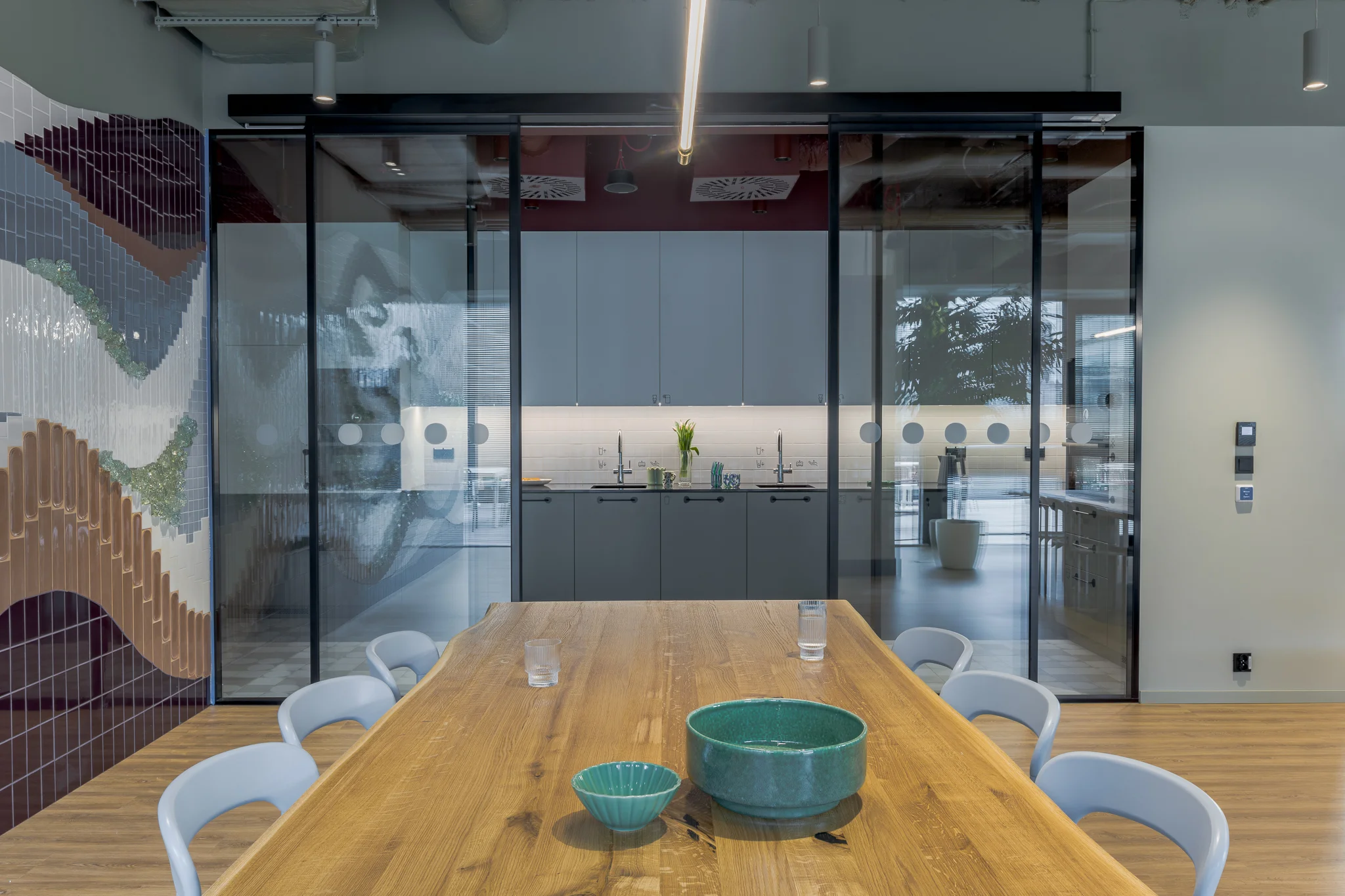
Description
A new office space for Sanofi has been created in the Lixa E office building in Warsaw’s Wola district. The 3,400 m² interior was designed by The Design Group, who focused on creating a functional and diverse work environment—bright, welcoming, with clearly defined zones and carefully crafted details.
This office features our SILENCE LOFT partition walls, curved SILENCE LOFT glass walls, STANDARD doors, and double-leaf automatic doors. As a result, the office gained a clear layout and good acoustics.
Scope of work
We tailored and installed SILENCE LOFT glass partitions, curved SILENCE LOFT walls, as well as STANDARD doors and double-leaf automatic doors.
Location: Warsaw
Architects: The Design Group
Interior design project of the Sanofi office by The Design Group

