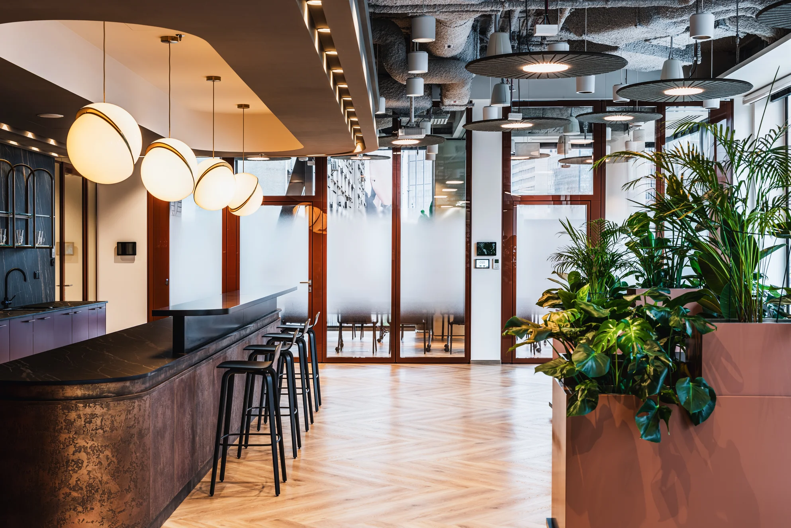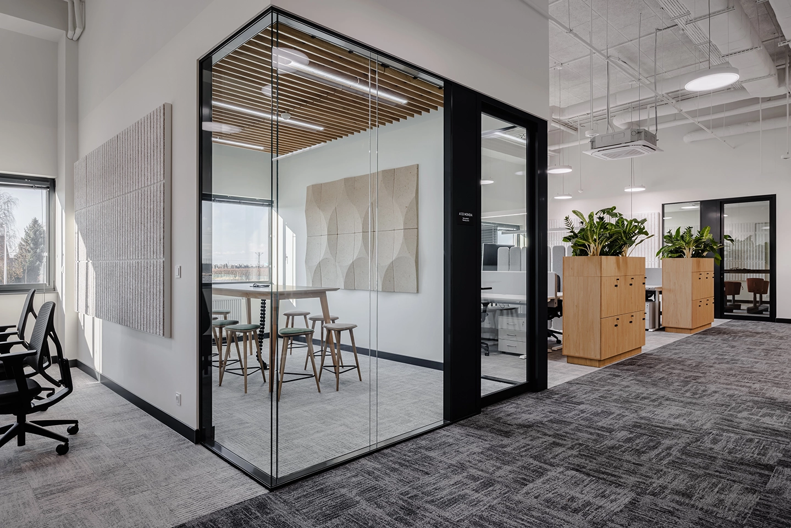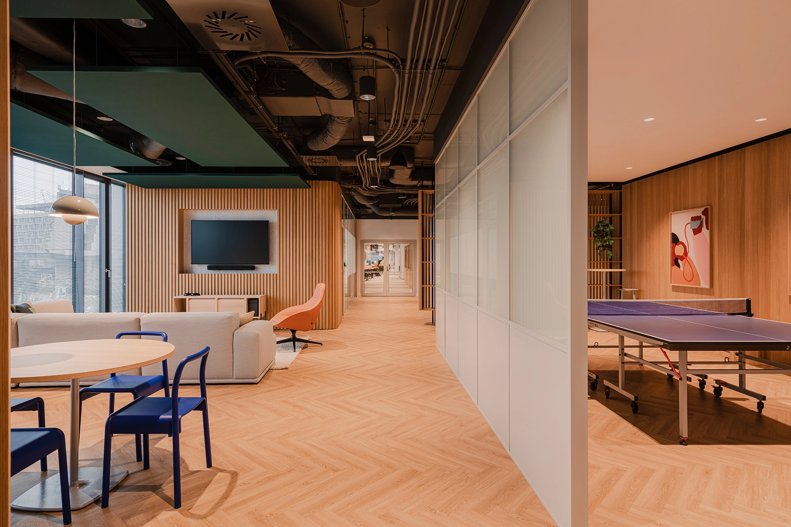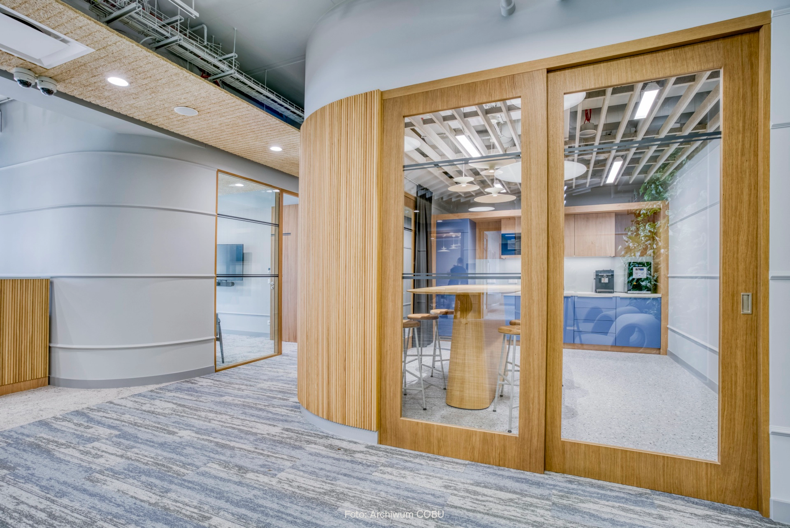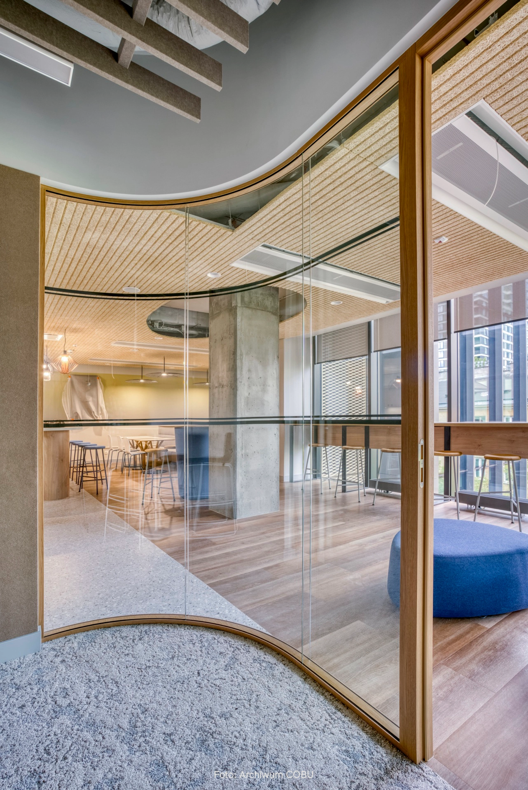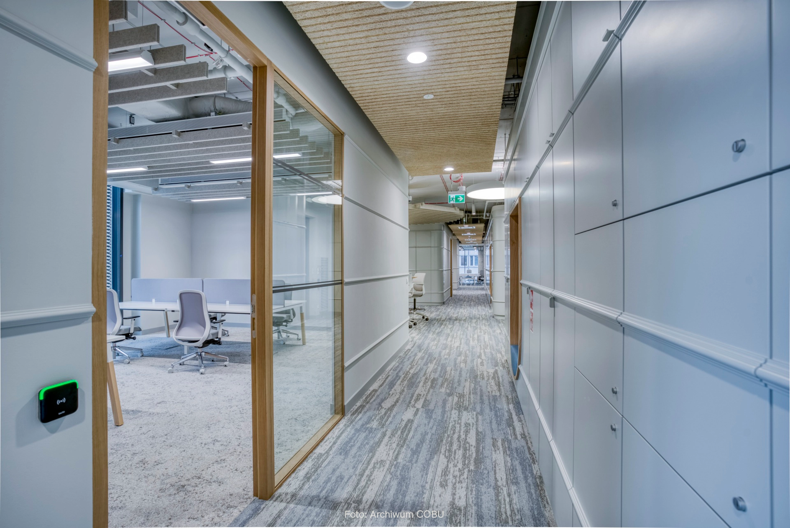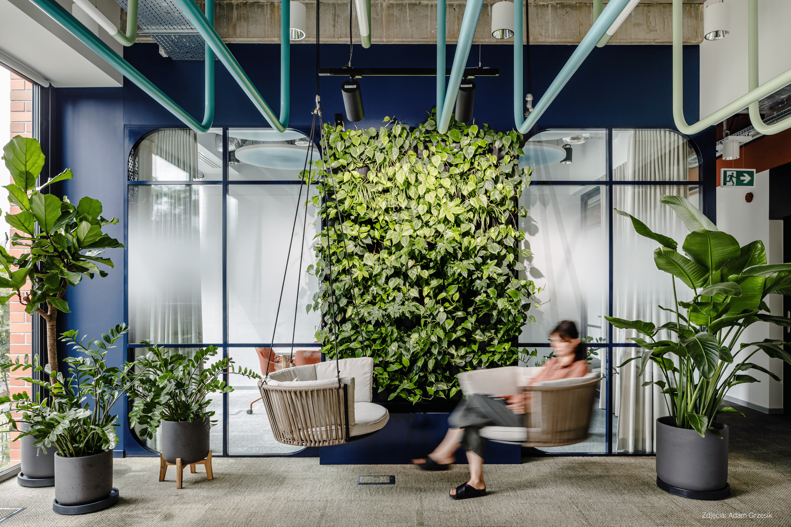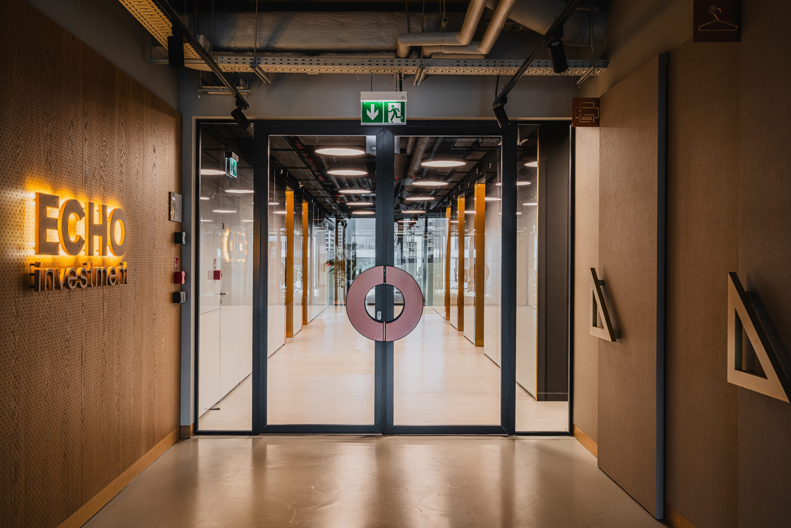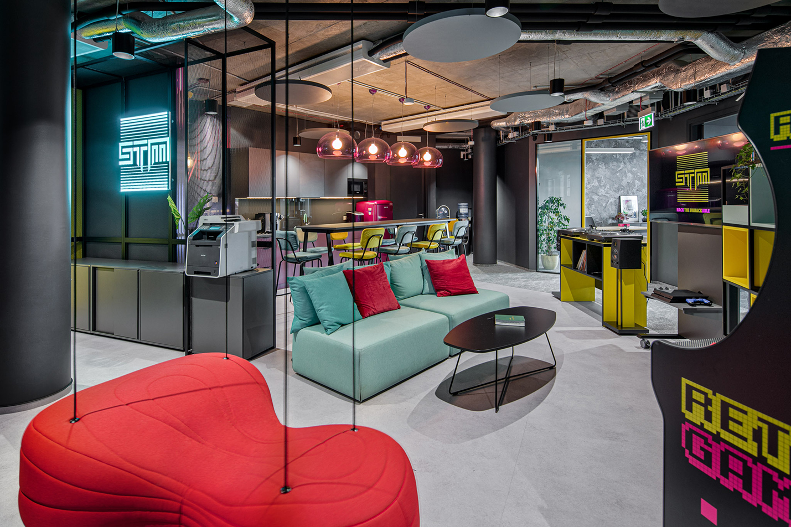Unum życie
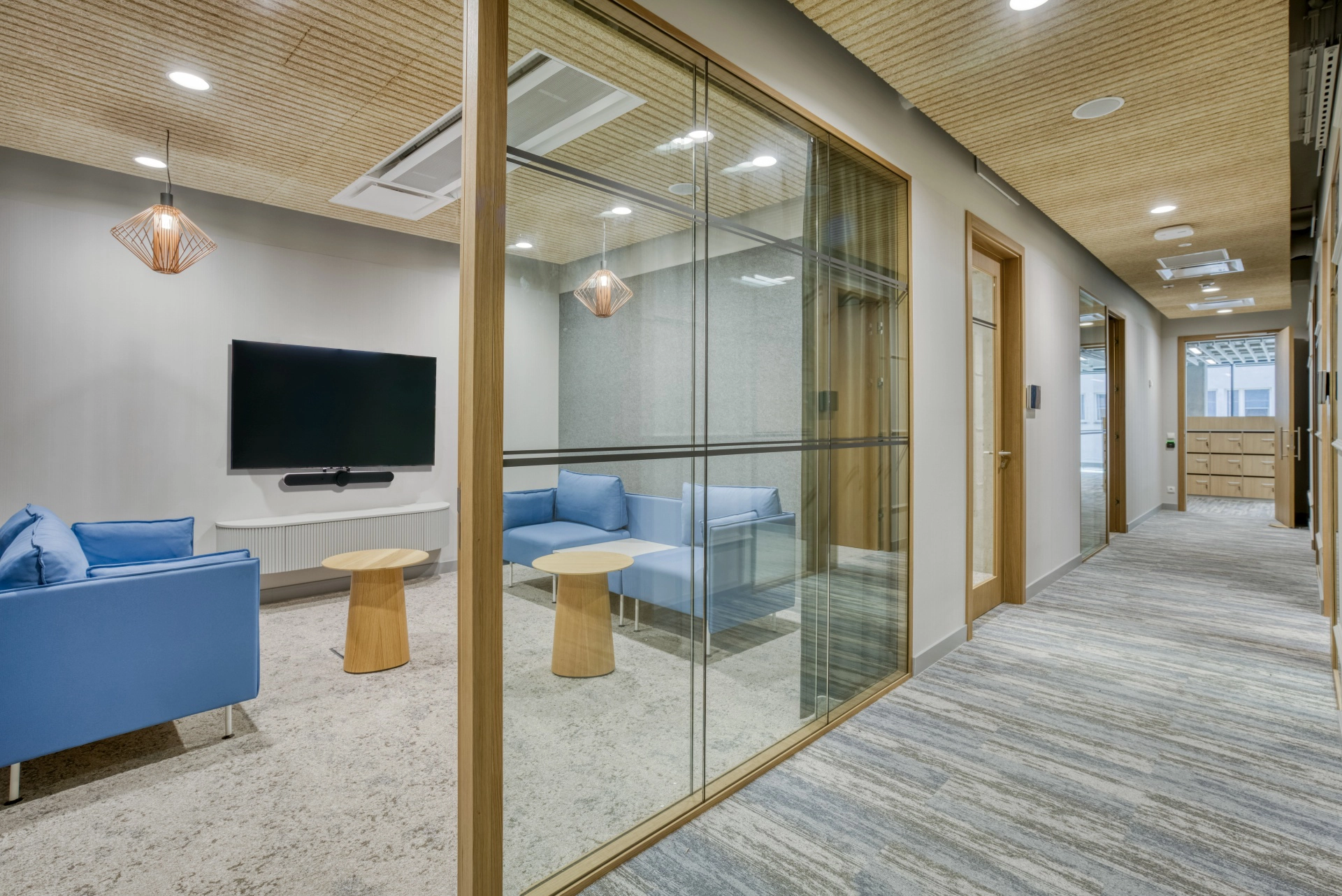
Description
The new 4,500 m² headquarters of Unum Życie in Warsaw features nature-inspired aluminium-glass solutions by CreoConcept. The systems with Ligno veneered profiles harmoniously match the warm, organic character of the interior. COBU Design oversaw every stage of the project, ensuring the highest standards in both design and execution – including the products delivered by us.
The investment included double-glazed SILENCE and ULTRA SILENCE partitions, which provide acoustic comfort throughout the space. The project was further complemented by curved partitions with veneered profiles and both hinged and sliding doors. The solutions enhance the functionality of the workspace and emphasize its calm, natural atmosphere.
Scope of work
Delivery and installation of hinged and sliding doors, SILENCE and ULTRA SILENCE glass partitions, and curved partitions with Ligno veneered profiles.
Architect: COBU Design
Pic: Archiwum COBU
